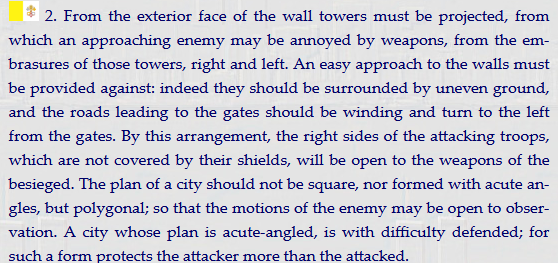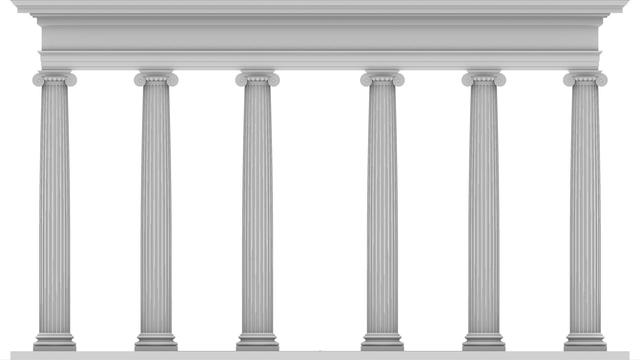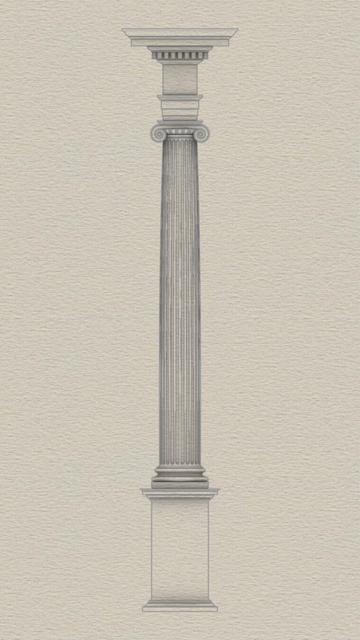Floor Plan of
https://pixelfed.social/p/Splines/802974815166948953 showing
#intercolumniation.
Greek architects classified temples and public buildings based on number of columns in front, number of columns in both front and rear, as well as interior columns.
The simplest buildings are those with walls on three sides, and partial walls called
#antae (singular
#antis) in front, flanked by just two columns.
Buildings with 2 columns in front are
#distyle, 4 columns are
#tetrastyle, 6 are
#sexastyle, 8
#octastyle, 10
#decastyle, and those with 12 columns would be
#dodecastyle.
The classifications are refined further. Those with 2 columns flanked by antae are called
#inAntis. These never have any columns in the back or sides.
Tetrastyle buildings with 4 columns only in the front are
#prostyle, and those with 4 columns in both front and back are
#amphiProstyle.
Sexastyle buildings like those in the previous post are called
#peripteral.
Octastyle buildings with densely arranged internal rows are called
#dipteral, and when some internal columns are removed, the sparse structure is called
#pseudoDipteral.
Decastyle buildings are also called
#hypaethral. With 10 columns in front and rear, these are noteworthy for their width. In fact, they are so wide that they don't have a roof in the middle, which is open to the sky. Only the four sides have roofs supported by columns.
In addition to the number columns, there is a further classification based on
#intercolumniation.
#Vitruvius described five classes of temples, designated as follows: "
#pycnostyle, with the columns close together;
#systyle, with the intercolumniations a little wider;
#diastyle, more open still;
#araeostyle, farther apart than they ought to be;
#eustyle, with the intervals apportioned just right."
The building in my previous post (shown without walls) has 6 columns in front and back — so, it is sexastyle. It is also known as a "Peripteral Eustyle," with column "intervals apportioned just right."







