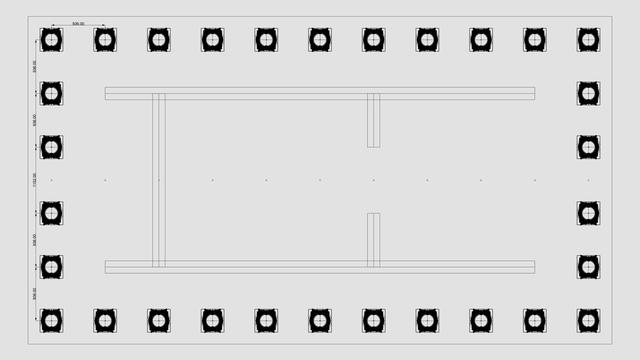Greek architects classified temples and public buildings based on number of columns in front, number of columns in both front and rear, as well as interior columns.
The simplest buildings are those with walls on three sides, and partial walls called #antae (singular #antis) in front, flanked by just two columns.
Buildings with 2 columns in front are #distyle, 4 columns are #tetrastyle, 6 are #sexastyle, 8 #octastyle, 10 #decastyle, and those with 12 columns would be #dodecastyle.
The classifications are refined further. Those with 2 columns flanked by antae are called #inAntis. These never have any columns in the back or sides.
Tetrastyle buildings with 4 columns only in the front are #prostyle, and those with 4 columns in both front and back are #amphiProstyle.
Sexastyle buildings like those in the previous post are called #peripteral.
Octastyle buildings with densely arranged internal rows are called #dipteral, and when some internal columns are removed, the sparse structure is called #pseudoDipteral.
Decastyle buildings are also called #hypaethral. With 10 columns in front and rear, these are noteworthy for their width. In fact, they are so wide that they don't have a roof in the middle, which is open to the sky. Only the four sides have roofs supported by columns.
In addition to the number columns, there is a further classification based on #intercolumniation. #Vitruvius described five classes of temples, designated as follows: "#pycnostyle, with the columns close together; #systyle, with the intercolumniations a little wider; #diastyle, more open still; #araeostyle, farther apart than they ought to be; #eustyle, with the intervals apportioned just right."
The building in my previous post (shown without walls) has 6 columns in front and back — so, it is sexastyle. It is also known as a "Peripteral Eustyle," with column "intervals apportioned just right."
Splines (@Splines@pixelfed.social)
Classical #Intercolumniation is a complex topic with myriad rules that were developed after lots of experimentation by Greek as well as Roman architects. The primary purpose of #colonnades or multiple columns was both practical (to support heavy weight) and aesthetic ("imposing effect of high relief" as #Vitruvious wrote in https://www.gutenberg.org/files/20239/20239-h/20239-h.htm#Page_78). The architects paid keen attention to the thickness of columns as well as the spacing between them. They experimented with "columns close together, … with intercolumniations a little wider, … more open still, … and farther apart than they ought to be," until they settled on column spacing "with the intervals apportioned just right." With variable spacing came the need for adjusting thickness of shafts which had to be "enlarged in proportion to the increase of the distance between the columns," without which, "the column will look thin and mean, because the width of the intercolumniations is such that the air seems to eat away and diminish the thickness of such shafts." They also wanted to avoid proportions that would make the "shaft look swollen and ungraceful, because the intercolumniations are so close to each other and so narrow." So, it wasn't just the design of an individual column that was parameterized with the single parameter µ, first mentioned in https://pixelfed.social/p/Splines/790357912719769731 and further described in https://pixelfed.social/p/Splines/790417950261292263. Intercolumniation was also codified in terms of column width (effectively parameterized by µ). Beyond the appearance, there were practical considerations. While walls (which came before columns) were made of bricks, the dominant material for columns and entablatures were stone. As such, regardless of the width of individual columns, the gap could not be increased beyond certain limits, for the spans above the column could break. Materials such as timber for beams allowed more experimentation.
