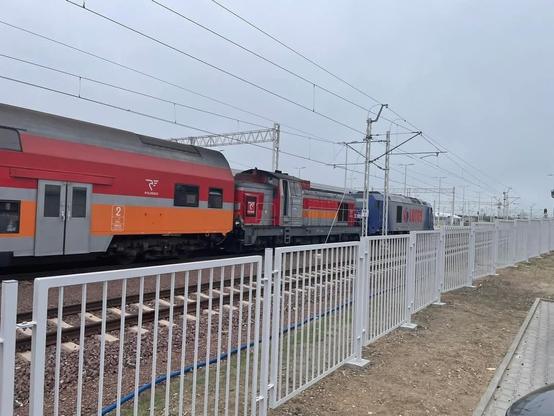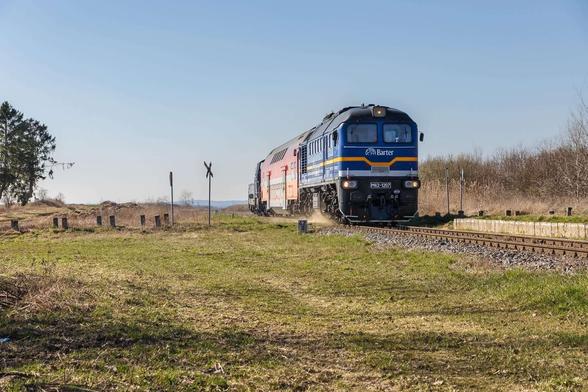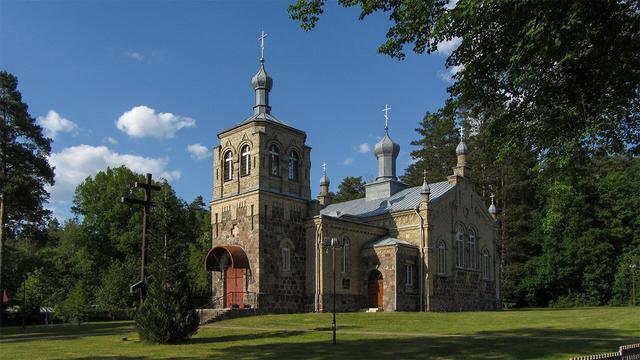Jest tu ktoś z Hajnówki? Widzimy się 28 stycznia, godz. 17.00!
Współorganizatorami spotkania są inicjatywa Wszystko, co chcielibyście wiedzieć o Hajnówce, ale boicie się zapytać oraz Miejska Biblioteka Publiczna w Hajnówce.
Burza to czy wojna? Przyznam, że trochę straszno.
Ktoś coś wie? W mediach nic nie znalazłem jak na razie.
#Poland to build '#Eastern_Shield' on Border with #Ukraine - #Tusk
#Polish Prime Minister #Donald_Tusk said that the construction of the "#Eastern_Shield" will make the #Warmian_Masurian, #Podlaskie, #Lublin, and #Subcarpathian_Voivodeships safer.
"Everything we do here, and will also do on the border with #Belarus and #Ukraine, is aimed at containing and deterring a potential aggressor, so this is truly an investment in peace," #Polskie_Radio quotes him as saying.
The church was built in the first half of the 20th century for the Orthodox parish established in 1900. Construction began in 1913 and was fully completed before 1939.
The temple was constructed in the shape of a Greek cross, using stone and facing brick, in an eclectic style. Inside, there is an iconostasis originating from a church in Grodno. The polychromes of the temple were created by Włodzimierz Wasilewicz in 1939.
#krolowymost #cerkiew #cerkiewprawoslawna #orthodox #orthodoxchurch #podlasie #podlaskie #kosciol #church #polska #poland #swiatynia #temple #chrzescijanstwo #christianity #wiara #religia #religion #faith #view #widok #krajobraz #landscape #archotektura #architecture #architekturasakralna #sacralarchitecture
Jan Klemens Branicki bequeathed his estate to his wife Izabela, and after her death, to the Potockis. In the meantime, however, the Republic of Poland fell, and the residence came into the possession of Tsar Alexander I, which initiated a process of devastation and looting of the palace. The 19th century under Russian rule was not easy for the estate. After, among other things, the stripping of the palace’s structure, the demolition of the theater, the filling in of ponds, and the removal of sculptures, the building was turned into the Institute of Well-Born Young Ladies. During World War I, a field hospital operated here, and later the governor and various offices were based in the palace.
However, World War II turned out to be the most tragic period. In 1941, a massacre of the Jewish population took place in the areas adjacent to the estate. Three years later, in 1944, the Germans destroyed 70% of the palace; further destruction was caused by the Red Army.
After the war, the Branicki Palace was rebuilt over 14 years (1946-1960) under the supervision of engineers Stanisław Bukowski and Władysław Paszkowski. Reconstruction work continued as late as 2012 based on documentation and archaeological research. Today, it houses the rectorate of the Medical University.
#bialystok #podlasie #podlaskie #polska #poland #palac #palace #chateau #widok #krajobraz #landscape #architektura #architecture #renaissance #renesans
The first mentions of the palace date back to the 16th century - the design of the Gothic-Renaissance residence was attributed to Hiob Bretfus, who had other palace and castle projects to his credit. The palace acquired its final late Baroque appearance thanks to three architects: Tylman van Gameren, Jan Zygmunt Deybel, and Jakub Fontana. Although the name of the palace does not suggest it, it was built not only as a castle with a moat but also at the commission of the Wiesiołowski family.
The heir of the Wiesiołowski family, Krzysztof, died without heirs and had previously bequeathed the estate to the Republic of Poland. After the war, the castle was awarded to Stefan Czarniecki for his merits (along with Białystok). He, in turn, passed it on to his daughter, Katarzyna Aleksandra, who married Jan Klemens Branicki. Jan Klemens’s father commissioned Tylman van Gameren to remodel the castle. Thus, the Wiesiołowski Castle became the Branicki Palace.
The last reconstruction was carried out between 1750 and 1771 by the aforementioned Jakub Fontana. It was during this time that the palace gained its Rococo interiors, which can still be admired today; Fontana also brought sculptures by Jan Chryzostom Redler to the palace. The decor, full of stucco and paintings, harmonized with the Branickis’ interests - artistic activities flourished in the residence, where poets and writers gathered, and a theater, orchestra, and ballet company operated. The estate was visited by kings and rulers as well as envoys. In the 18th century, the first military school began operating near the palace.
#bialystok #podlasie #podlaskie #polska #poland #palac #palace #chateau #widok #krajobraz #landscape #brama #gate #architektura #architecture #renaissance #renesans




