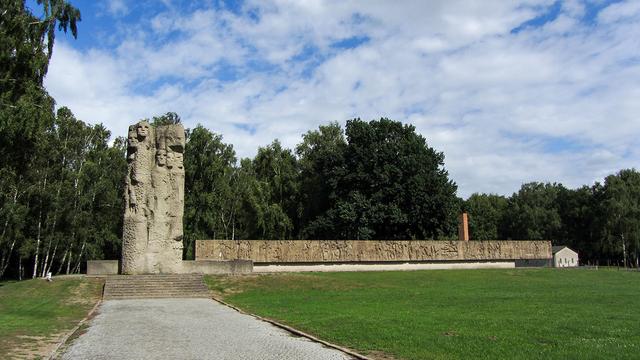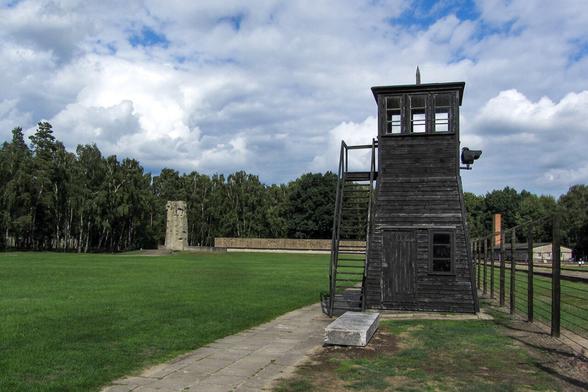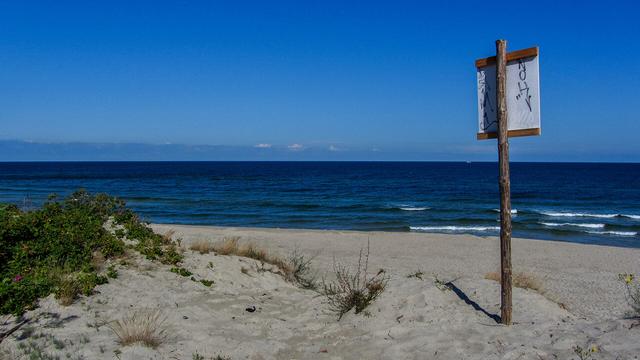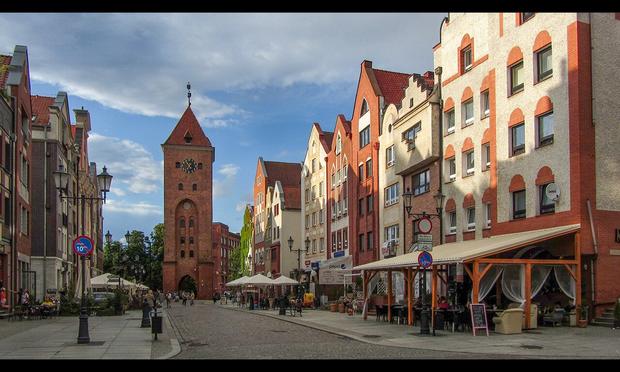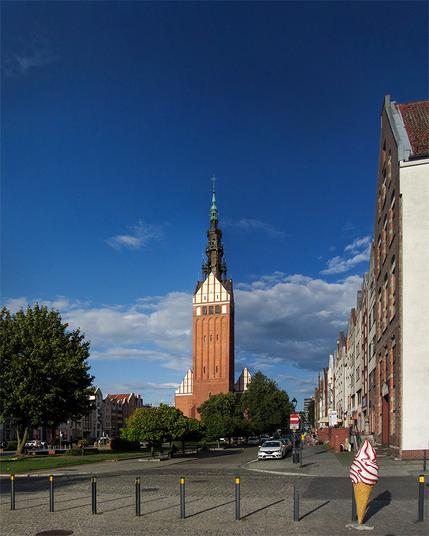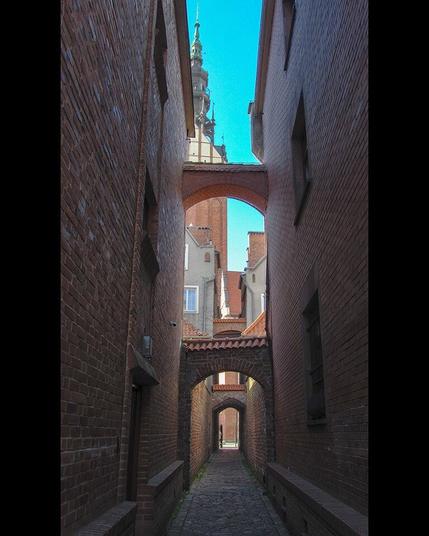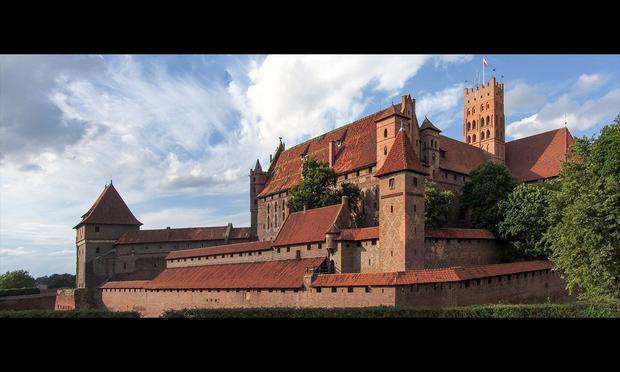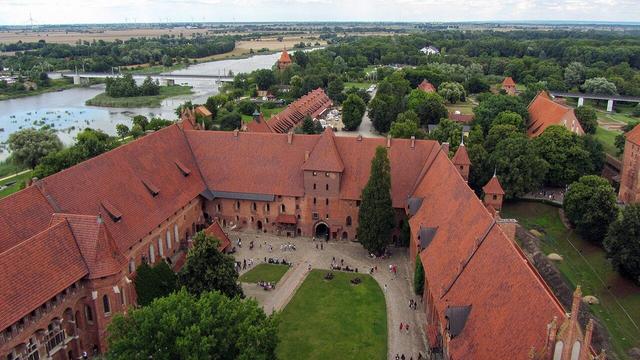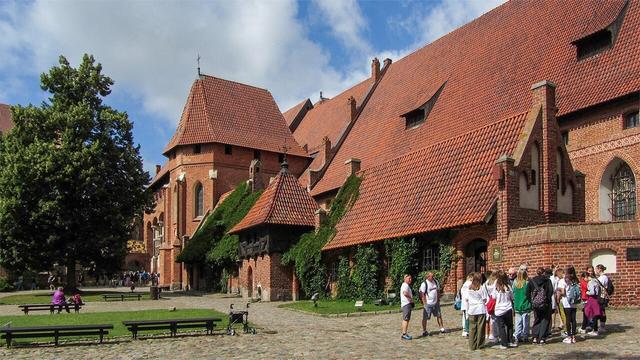KL Stutthof, German nazi concentration camp, Sztutowo, Poland (part 2 of 2)
It was said that the camp was created by neighbors for neighbors. Survivors recalled that they recognized their old German friends among the supervisors, with whom they had good neighborly relations before the war. However, KL Stutthof quickly became a real death factory. During its nearly six years of existence, from September 2, 1939 to May 9, 1945, 110,000 people from 28 countries passed through it. The Germans murdered about 65,000 people there, mostly Jews. Today, the Stutthof Museum is located on this site, which occupies only one sixth of the former camp. The rest is covered by forest.
#stutthof #klstutthof #sztutowo #deathcamp #exterminationcamp #concentrationcamp #germandeathcamp #germanexterminationcamp #nazigermany #worldwar2 #war #germany #niemcy #polska #poland #extermination #jews #germans #nazis #history #historia #nazism #nazizm
It was said that the camp was created by neighbors for neighbors. Survivors recalled that they recognized their old German friends among the supervisors, with whom they had good neighborly relations before the war. However, KL Stutthof quickly became a real death factory. During its nearly six years of existence, from September 2, 1939 to May 9, 1945, 110,000 people from 28 countries passed through it. The Germans murdered about 65,000 people there, mostly Jews. Today, the Stutthof Museum is located on this site, which occupies only one sixth of the former camp. The rest is covered by forest.
#stutthof #klstutthof #sztutowo #deathcamp #exterminationcamp #concentrationcamp #germandeathcamp #germanexterminationcamp #nazigermany #worldwar2 #war #germany #niemcy #polska #poland #extermination #jews #germans #nazis #history #historia #nazism #nazizm
