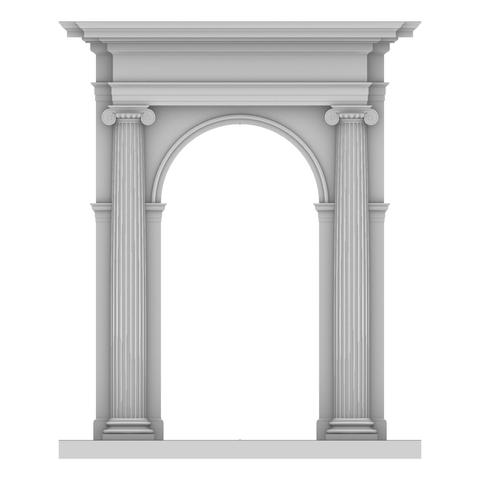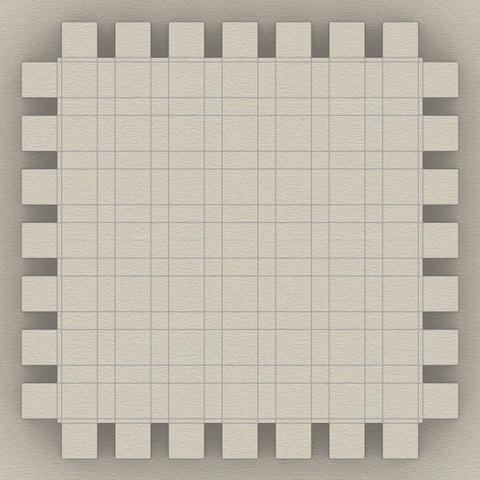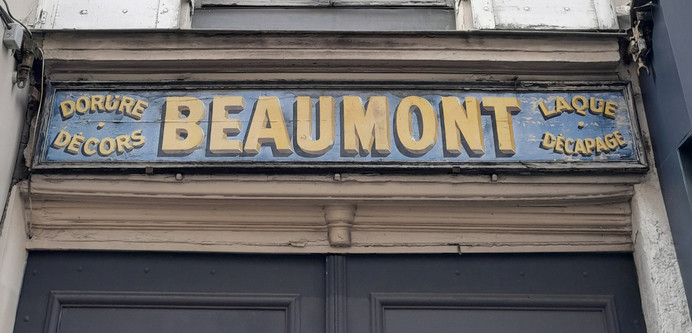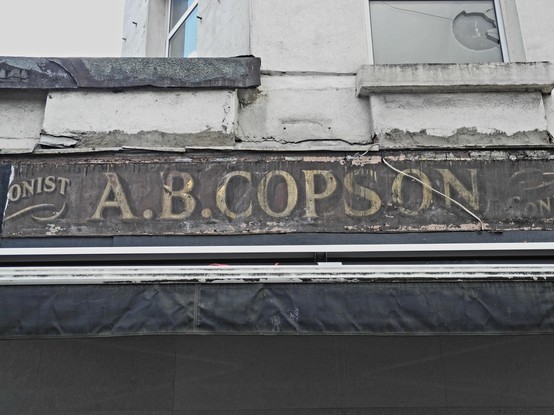

In https://pixelfed.social/p/Splines/803089629244302486, we saw #simpleIntercolumniation, also known as #Architravato.
Roman architects combined columns with walls thick enough to bury half of the column width inside the walls and added arches to them for better load distribution. An arcade (multiple arches) can be run in series along a single wall, or in parallel to form a walkway. They can also be combined in both series and parallel configurations, perhaps the most famous of which is the #Colosseum in Rome.
In the Colosseum, the outer walls follow an elliptical curve (even though it looks circular from the outside), and it has multiple tiers of arches in series. The interior has arches in concentric passageways in the lower tiers giving it a lattice-like design.
Because arches distribute the load from above, they allow for wider intercolumniation. The rules for #ArcadeIntercolumniation differ depending on whether the columns have pedestals or not.
Besides the arch itself, which is part of the wall, the figure shows some new architectural elements.
The narrow part of the wall immediately behind a column is known as a #pier. The visible face of a pier between a column and the opening under the arch is known as #alette. The base of the pier has a molding, the flat part of which has the same height as the column base (µ) while the rest follows the #fillet and #cavetto or #conge of the #shaft.
As we move up the pier, there is a horizontal molding known as #impost just below where the arc of the arch starts. The impost wraps around on the sides of the pier.
Around the arc is a circular molding known as #archivolt, the bottom portion of which has a #fascia that is aligned with the face of the wall.
The wall itself extends all the way to the top of the #entablature. It is worth noting that the entablature is repeated on the wall. It doesn't end at the columns and has two "outside" corners and one "inside" corner.
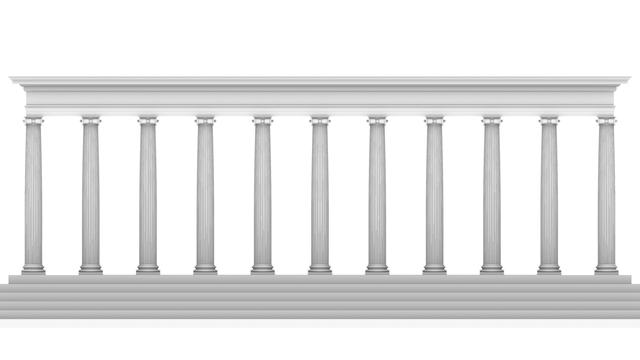
Splines (@Splines@pixelfed.social)
Side View of a #Peripteral (#Sexastyle) #Colonnade with #IonicColumns arranged in #Eustyle #intercolumniation. In my previous post at https://pixelfed.social/p/Splines/803076419096100108, I mentioned that the consensus sweet spot for inter-column spacing was 2.25 diameters (4.5µ) between column shafts at the bottom (6.5µ axis-to-axis), except for the two middle columns where the spacing was 3 column diameters (8µ from axis-to-axis). This variable intercolumniation is only for #colonnades in the front and back. The spacing between columns on the sides is uniform as shown in the image here. Something worth noting in this image is the number of columns on each side. In a peripteral (sexastyle) building, there are 6 columns in the front (and back) with 5 intercolumniations between them. On the sides, it is an error to double the number of columns on the sides. Instead, the number of intercolumniations is doubled — in this case from 5 to 10, giving us 11 columns. So, the number of columns is always even in the front, and always odd on the sides (one less than twice the number of columns in the front). On the topic of even and odd, also note that the number of steps leading up to the base of the colonnade is always odd. #Vitruvious suggested keeping the rise between 9" - 12" and the run twice that, or between 18" - 24". Note that these measurements are in physical units — a marked departure from the abstract µ = 144 units we have been using all along. The rules for intercolumniation presented so far are known as #simpleIntercolumniation. When the Romans introduced #arches and combined them with #halfColumns to produce #arcades, the rules were adapted for the new design. Because the arches distributed the load from the beams above, it allowed for wider intercolumniation. With the addition of #pedestals, the gap was made even wider still, and the look of the complete edifice is just majestic! With half-columns and arches, we will see some new architectural elements.
Each #dentil has a square "footprint" that is 4 parts by 4 parts (32*32 units) and is 6 parts (48 units) tall. The spacing between each dentil is 2 parts (16 units).
Dentils project 4 parts (or 32 units) from the face of the #fascia on which they rest.
Each face of the fascia has 7 dentils with the middle dentil laterally centered and directly in front of the column axis. The 2 side dentils are on side faces, and that is apparent in the darker shading in the sketch at https://pixelfed.social/i/web/post/790782316675150160. Take the time to reconcile this with the numbers listed in #Scarlata's #PracticalArchitecture.
The 3D reconstruction from the #primaryProfileCurves is very similar to that of the #IonicPedestal, with #extrusion, #mitering, #joining, and #capping planar holes as described in https://pixelfed.social/i/web/post/790645054230337543 — just set the dentils aside, for now.
Once you have capped the #planarHoles to get a solid, analyze the edges of the solid in the #CAD program for #nakedEdges and #nonManifoldEdges.
Then, extrude the dentils outline (in the top view) to a height of 48 units (in the front view).
Now perform a #booleanUnion of the two solid shapes to get the complete #entablature.
Finally, check the edges of the solid in the #CAD program AGAIN for #nakedEdges and #nonManifoldEdges.
With this, we have finished two of the three main components of the #IonicOrder. There's a modern version of the Ionic entablature with #modillions, which I will describe later.
Next, we move on to the biggest, most conspicuous part of the order — the #IonicColumn.
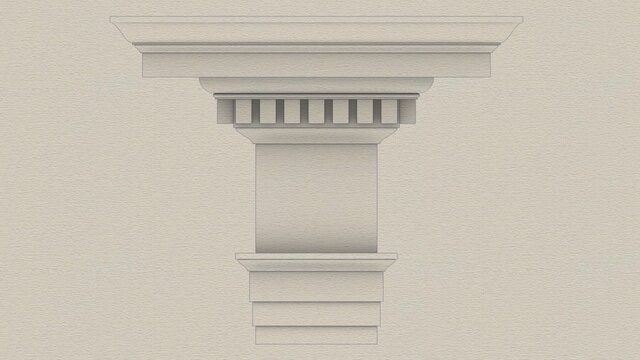
Splines (@Splines@pixelfed.social)
There are two variations of the #IonicEntablature. The classic variation has #dentils, which are teeth-like structures shown here above the #frieze. The modern version has #modillions, which are projecting brackets under the #corona of the #cornice. Well, "modern" is a relative term. For designs that are more than 2000 years old, even an alteration 1000 years ago would qualify as modern. Although the sketch shows the #entablature with a square footprint, in practice, it runs the entire length of a #colonnade (multiple columns) or an #arcade (multiple arches). #CAD construction of the entablature is very similar to that of a #pedestal. The first step is to consult #Vignola's #RegolaArchitettura for the visual appearance, and then consult #Scarlata's #PracticalArchitecture for #VignolaProportions in tabular form. It is convenient to create a spreadsheet to convert the measurements given in Scarlata's book from module "parts" to your own model units based on your choice of value for the module parameter µ. Armed with these measurements, it is time to plot the points and draw the #primaryProfileCurves on our standard 2D grid with minor grid lines 8 units apart and major grid lines 32 units apart. In the first pass, skip the dentils and draw the profile curves for the rest of the moldings. Just as with the pedestal, I will show the macro-level plan as well as the detail plan. So, you don't have to go to Scarlata's book, but you know it's there if you want to. I will show the dentil arrangement in a subsequent post. Based on µ = 144, the classic Ionic entablature is 648 units (36 parts, or 4.5*µ) tall. Of this, the #architrave at the bottom is 180 units (10 parts, or 1.25*µ) tall, the frieze in the middle is 216 units (12 parts, or 1.5*µ) tall, and the cornice at the top is 252 units (14 parts, or 1.75*µ) tall.
All moldings should be familiar from the #IonicPedestal, except the #fascia — flat bands, of which there are 3, at the bottom of the #Architrave. The fascias grow progressively taller, starting at 36 units at the bottom, to 48 in the middle, and 60 at the top, with each successive one offset horizontally by 6 units from the previous one.
Above the fascia, we have a #cymaReversa which is 24 units tall and 20 units wide. Here we are using half turn of a helix with a vertical axis. Either helix or elliptical arcs are acceptable, but the choice must be consistent across the entire order. You cannot use ellipses in the pedestal and helices in the entablature, for example.
If you do use a helix, remember that it is a 3D shape like a round coil. To use it as a #profileCurve, it must be flattened to a 2D shape by #projecting it to the #constructionPlane. I will describe this technique in detail later.
The #frieze is a flat surface with no moldings. It is meant as a blank space on which to put custom decorative 3D #ReliefCarvings or sculptures.
There are no new moldings in the #cornice. Note that the order of #cymaRecta and cyma reversa are reversed from that of the #pedestal, with cyma recta at the top and cyma reversa at the bottom. The only difference between the two is that the recta has a horizontal axis and reversa has a vertical axis. Rotating either one 90° yields the other.
So, the bottom of the cornice starts with a cyma reversa 32 units tall and 34 wide. This is followed by a fascia 56 units tall on which the #dentils will appear later on. The 36 unit horizontal offset for the 4-unit thick fillet above it is to leave room for the dentils.
This is followed by a #reed (8 units), #ovolo (32 units), #corona (48 units), cyma reversa (16 x 12 units), fillet (4 units), cyma recta (40 x 44 units), and fillet 12 units
Protect the longevity of your property with a professional gutter guard installation in Edmonton.
A professional gutter guard installation in Edmonton offers a practical solution for protecting the longevity of your property
Protect the longevity of your property with a professional gutter guard installation in Edmonton.
Soffit and fascia can be prone to issues compromising your property's overall value and integrity. One of the most frequent issues brought on by blocked gutters or insufficient ventilation is water damage. Accumulated water seeps into the wood and causes rooting and deterioration. Heavy rains, strong winds, and extreme temperatures also contribute to the gradual breakdown of soffit and fascia. For instance, ice dams form at the edge of the roofing system during winter months. If fascia boards are not properly…
Can any French speakers tell if this was a former painter-decorator/sign painter, or a supplier to the trade?
'Beaumont, Dorure, Decors, Laque, Decapage'
A popular translation app gives this as: Beaumont, Gilding, Decorations, Lacquer, Stripping.
41 Rue de la Roquette, Paris
Streetview: https://maps.app.goo.gl/7NYAfatowyHzYAoN8
Photo: Leisa Clements
I don't have any location details, but I do like the A.B.C. initials on this fading fascia that was briefly revealed in 2016.
Photo: Mark Noad.
Take some time for pandiculations and, you know, moving in general.
This video about fascia is informative. It also contains images of cadavers. It's only 5 minutes and could change the way you think about your body!
