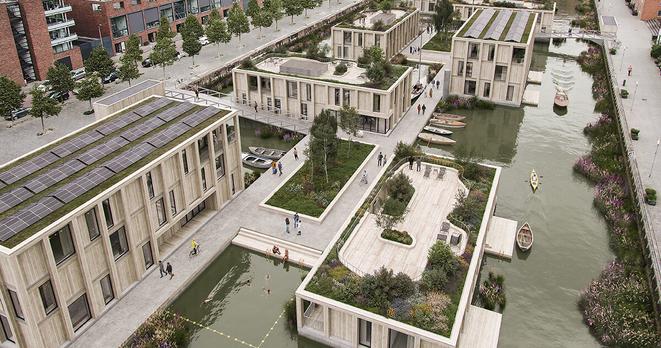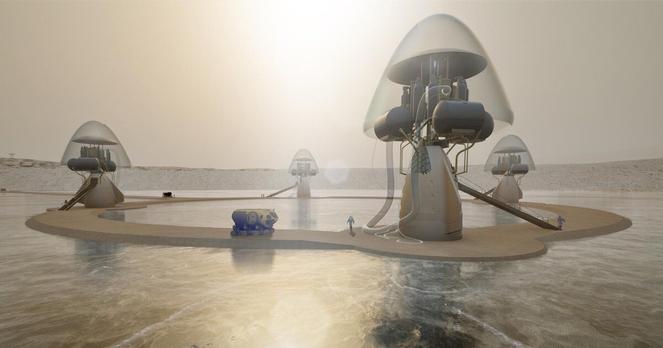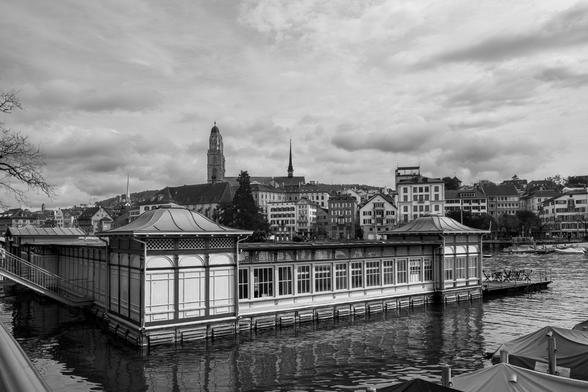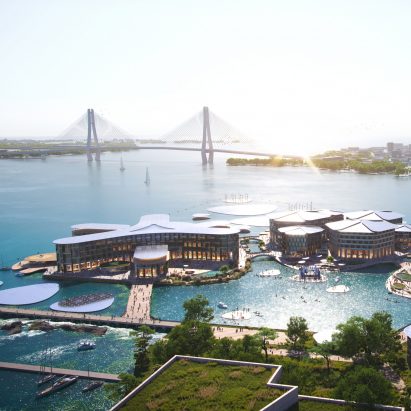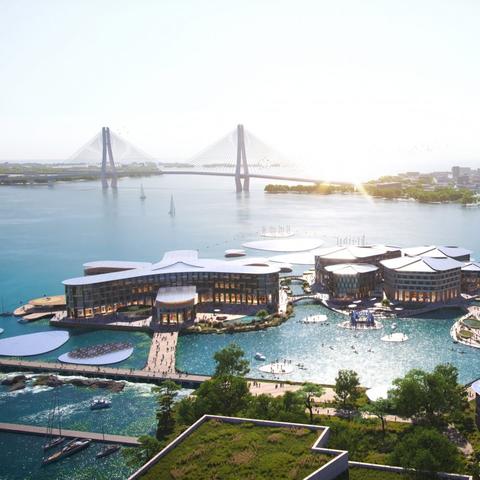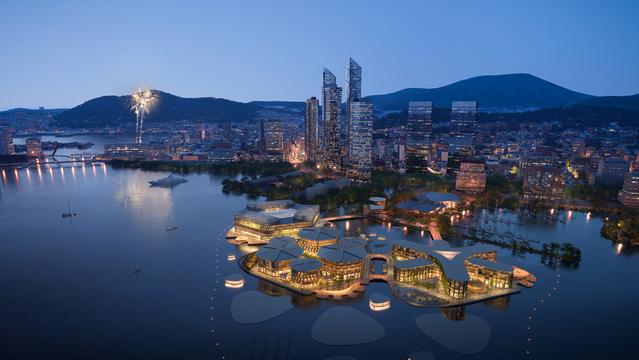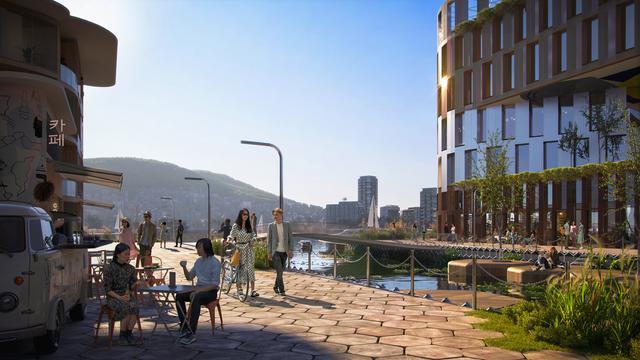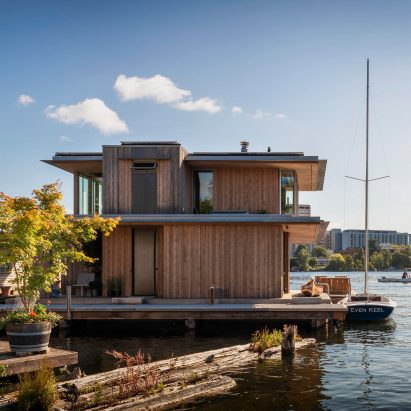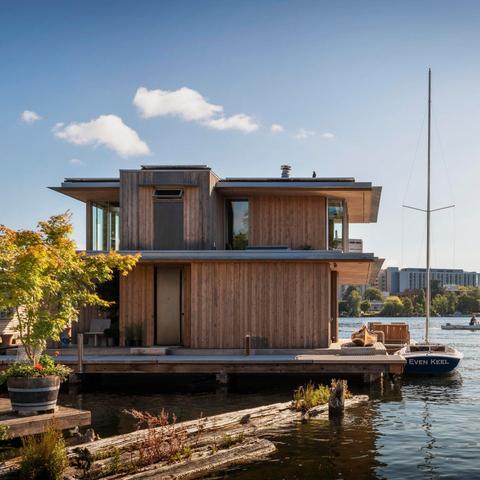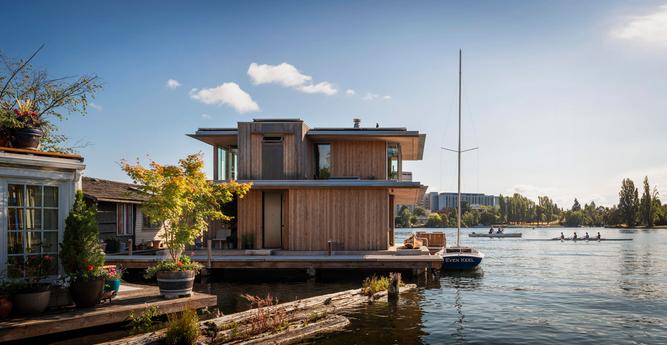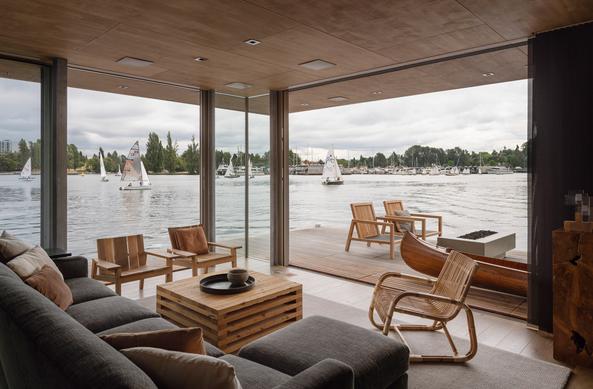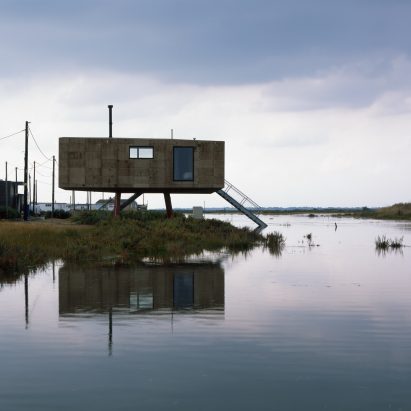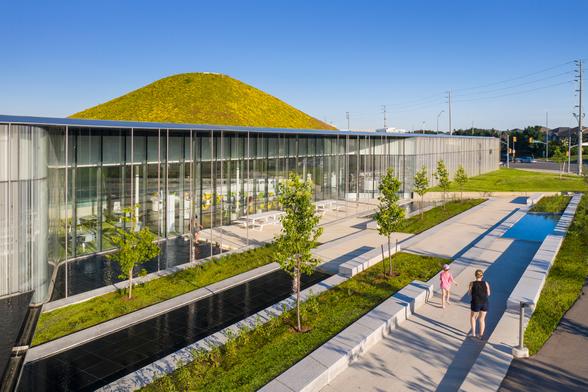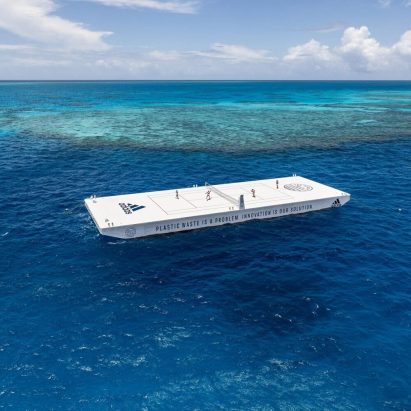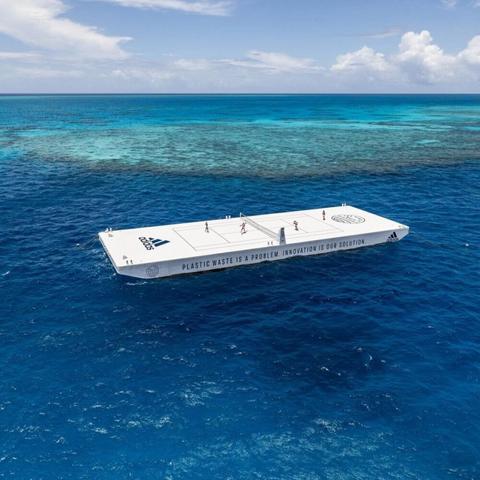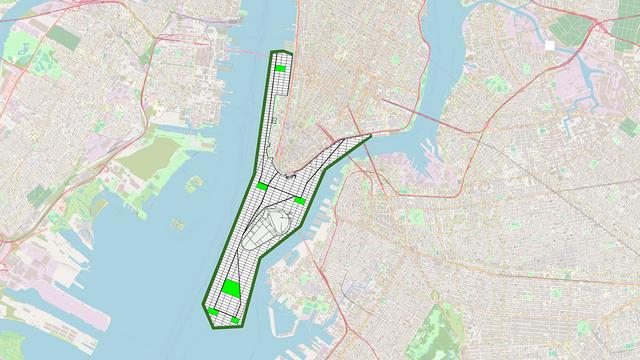#Zürich #Switzerland #MonochromePhotography #BlackAndWhite #Cityscape #Waterfront #HistoricArchitecture #TravelEurope #Pixelfed #UrbanReflection #LakeZurich #EuropeanCities #PhotographyLovers #CloudySkies #TravelPhotography #ArchitecturalDetails #ScenicView #FloatingArchitecture #VintageVibes #StreetPhotography
Gonna Toot this Twice. I just skimmed through it first and was stunned, then I sat down for over four hours watching it straight-through.
Wow. What a terrific project, terrific entirely unobtrusive camerawork and production.
https://www.youtube.com/watch?v=n9FUoXuMd3A
#rice #fish #veg #bushcraft #permiculture #aquaculture #bamboo #construction #boat #architecture #basketry #nature #puppy #cat #kittens #food #sustainability #containergarden #poultry #survival #cooking #floatingarchitecture #garden #river
My own 365-Day Challenge to Build My Dream Floating Barracks from Start to Finish
BIG and Samoo unveil design for "flood-proof" floating city Oceanix Busan
Architecture firms BIG and Samoo and tech company Oceanix have revealed their design for a first-of-its-kind climate-resilient floating city, destined for the seas off Busan in South Korea.
Oceanix Busan is being developed by UN-Habitat and the Busan Metropolitan City and designed by floating cities company Oceanix in collaboration with partners including BIG and Samoo.
UN-Habitat calls Oceanix Busan "the world's first prototype floating city" and aims for it to provide a model for coastal cities facing threats from flooding and rising sea levels due to climate change.
Oceanix Busan will be a first-of-its-kind floating development in South Korea
It says Oceanix Busan – which expands urban development into the ocean with habitation built on floating platforms – is sustainable, resilient and flood-proof.
The development is composed of a series of interconnected neighbourhoods: initially, it will comprise three platforms hosting 12,000 residents, but with the potential to expand to more than 20 platforms over time.
Oceanix, BIG and their partners designed it to be site-specific to Busan, emulating the characteristics of the city so that it blends in with the existing architecture and culture.
The development will be based around floating platforms with low-rise buildings
"In designing a solution for the most vulnerable coastal locations on the frontlines of climate change, Oceanix's new modular maritime neighbourhoods will be a prototype for sustainable communities informed by Busan's unique juxtaposition of old and new," said BIG founder and creative director Bjarke Ingels.
"Creating a connection between the city and the seaside, Oceanix Busan will expand this spirit onto the waterfront."
While each 30,000- to 40,000-square-metre neighbourhood will be mixed-use, it will also be designed to serve a specific purpose. There will be one for living, one for research and one lodging platform for visitors.
The development will try to emulate the melding of old and new that characterises Busan
The living platform will have diverse housing options, prioritising accessibility, and "intimate alleys" of local food vendors and stores.
The research platform will be a hub for maritime study, with new green economy jobs in areas such as a habitat regeneration centre, maker spaces and dorms.
[
Read:
Built environment must adapt to "widespread and severe" climate change fallout says IPCC report
](https://www.dezeen.com/2022/03/03/ipcc-report-resilient-cities-news/)
The tourism platform will feature eco-lodgings, organic dining and other amenities for visitors to the floating city.
Link-span bridges will connect the floating platforms, and the development will focus on wind-resistant low-rise buildings, terraces for indoor-outdoor living, and large gardens and greenhouses for growing food and creating temperature-controlled environments.
The residential neighbourhood will include intimate alleys for shopping and dining
The platforms will have outposts for recreation, art and performance, as well as some dedicated to resource production, with photovoltaic panels and greenhouses for growing food.
Oceanix Busan will be designed to generate 100 per cent of its required operational energy and have local systems for water treatment, recycling and urban agriculture.
The development will be located in Busan North Port and the first phase will cover 6.3 hectares. Construction will begin in 2023, reported The Independent.
Each neighbourhood will draw food from its own urban agriculture projects
UN-Habitat, the United Nations' agency for human settlements, estimates that 90 per cent of megacities worldwide are vulnerable to rising sea levels, which will exacerbate existing pressures on housing stock.
"We cannot solve today's problems with yesterday's tools," said UN-Habitat executive director Maimunah Mohd Sharif. "We need to innovate solutions to global challenges."
"But in this drive for innovation, let's be inclusive and equitable and ensure we leave no one and no place behind," she continued.
The floating city is flood-proof to protect citizens from rising sea levels
Oceanix Busan was unveiled at the Second UN Roundtable on Sustainable Floating Cities in New York City this week.
It is an evolution of the Oceanix City concept designed by BIG and unveiled at the inaugural roundtable event in April 2019.
Floating cities were also given a push in the most recent report from the UN Intergovernmental Panel on Climate Change, which said cities were failing to prepare for climate change and proposed design solutions to protect citizens from extreme weather and rising seas.
Images courtesy of Oceanix and BIG-Bjarke Ingels Group.
The post BIG and Samoo unveil design for "flood-proof" floating city Oceanix Busan appeared first on Dezeen.
#all #architecture #landscapeandurbanism #news #big #southkorea #busan #samoo #floatingarchitecture #climatechange #unitednations
Olson Kundig creates floating Water Cabin in Seattle's Portage Bay
Knotty cedar and galvanised steel were used to form a two-storey, floating home by US firm Olson Kundig that draws upon cabin architecture.
The Water Cabin is located in Seattle's Portage Bay, just south of the University of Washington. It serves as a full-time residence for a client who previously rented a floating house in the area and decided to build his own home there when a lot became available.
The Water Cabin floats on Seattle's Portage Bay
Designed by local firm Olson Kundig, the building is intended to offer "a cabin sensibility in an urban environment".
In particular, it draws upon design principal Jim Olson's personal cabin in rural Washington, which features rectilinear volumes, overhanging roofs and a subdued colour palette.
Its living space opens onto a terrace
The floating home is also designed to provide a strong connection to the bay, which is part of a canal connecting the Puget Sound to Lake Washington.
"Small in stature, the home creates a platform from which to enjoy and engage with the surrounding waterway," the team said.
The home has a horizontal stature
The building consists of two levels, with the upper one stepping back to create a "sense of refuge". The recess also allowed for a 100-square-foot (9.3-square-metre) terrace.
Flat, overhanging roofs shade patios and large stretches of glass. Visually speaking, the roofs contribute to the home's low, horizontal stature.
Olson Kundig added glass windows with sweeping views
"The horizontal lines of the building echo the flat plane of the lake in an effort to make it one with the site," said Olson.
Given the home's location, the team chose exterior materials that are low-maintenance and can hold up in a marine environment.
Warm wooden tones contrast with metal finishes in silver and black tones
The structural system is made of galvanized steel, and facades are clad in knotty western red cedar that was lightly stained.
"The siding's thin, vertical wood slats are arranged in an irregular articulated pattern, recalling the random composition of trees in a forest," the team said.
The floating home's cosy interior takes cues from forest cabins
Inside, the 1,580-square-foot (147-square-metre) home offers all the key living elements. "There are strict restrictions on the size and dimensions of floating homes," said Olson. "Our client wanted to make the best use of every inch."
The lower level encompasses an open space for lounging, dining, cooking and working. There also is a hidden Murphy bed for guests.
[
Read:
Olson Kundig perches beach home on stilts in Canadian forest
](https://www.dezeen.com/2021/07/27/olson-kundig-tolfino-beach-house-vancouver-island/)
A glazed corner and large, sliding doors enable the interior to flow onto a patio with ipe wood decking. A window-lined staircase – which serves as a light well – leads to the top floor, where the team placed a bedroom suite.
Like the lower level, floor-to-ceiling glass provides sweeping views of the watery terrain and diminishes the boundary between inside and out.
Floor-to-ceiling glass provides views of the watery terrain
Materials within the home include knotty cedar, oak and birch. Warm wooden tones are contrasted with metal finishes in silver and black tones.
Overall, the home is intended to feel cosy and intimately tied to its surroundings, similar to a cabin in the forest.
"This informal, low-contrast interior supports a sense of the home as an oasis, despite its location in a bustling community," the team said.
Flat, overhanging roofs shade patios and large stretches of glass
Other floating homes in Seattle's Portage Bay include a compact dwelling by Studio DIAA that features a dark exterior and a light-toned interior.
The photography is byAaron Leitz.
Project credits:
Architect: Olson Kundig
Project team: Jim Olson (design principal), Jason Roseler (project manager), Betty Huang, Christine Burkland, Eunice Kim and Hunter Van Bramer
General contractor: Dyna Contracting
Structural engineer: Voelker Engineering
Lighting design: Brian Hood
The post Olson Kundig creates floating Water Cabin in Seattle's Portage Bay appeared first on Dezeen.
#all #architecture #residential #instagram #usa #cedar #seattle #washingtonstate #olsonkundigarchitects #cabins #floatingarchitecture
Built environment must adapt to "widespread and severe" climate change fallout says IPCC report
Cities are failing to prepare for climate change and should focus on resilient design solutions such as building houses on stilts or creating floating neighbourhoods, according to the latest report from the United Nations' climate change panel.
Published this week, the Intergovernmental Panel on Climate Change (IPCC) report blamed cities for a "lack of climate sensitive planning" and proposed ways to redesign homes and urban areas to protect citizens from extreme weather and rising seas.
"Many cities and settlements have developed adaptation plans but few have been implemented so that urban adaptation gaps exist in all world regions," the report said.
"Exposure to climate-driven impacts… in combination with rapid urbanisation and lack of climate sensitive planning, is affecting marginalised urban populations and key infrastructure."
Above: floating buildings, like this home on Chichester Canal by Baca Architects, can help cities adapt to rising sea levels. Photo by Floating Homes. Top: Home's on stilts like Redshank artist's studio, could also help. Photo by Hélène Binet
The report found that record heatwaves, floods, droughts and storms have already caused severe damage to the health of ecosystems and people across the world, as well as to buildings and crucial infrastructure.
Although these hazards are especially compounded in cities due to their rapidly growing populations and the urban heat island effect, not enough is being done to prepare them for this new reality, the report found.
However, the UN's IPCC has also highlighted the built environment as a key area of opportunity in the fight against climate change if retrofitted, upgraded and redesigned to be greener, more equitable and renewably powered.
"Cities and settlements are crucial for delivering urgent climate action," the report reads. "The concentration and interconnection of people, infrastructure and assets within and across cities and into rural areas creates both risks and solutions at global scale."
Climate hazards will be "unavoidable"
Written by 270 researchers from 67 countries, the report marks the IPCC's most comprehensive look to date at the impacts of climate change and follows on from last year's report on its causes.
The latest report found that man-made global warming has created unexpectedly "widespread and severe" damages while displacing more than 13 million people across Asia and Africa in 2019 alone.
"One of the most striking conclusions in our report is that we're seeing adverse impacts that are much more widespread and much more negative than expected," Camille Parmesan, a researcher from the University of Texas who was involved in the report, told the New York Times.
[
Read:
IPCC climate report a "call to arms" say architects and designers
](https://www.dezeen.com/2021/08/10/ipcc-climate-report-architecture-design/)
These climate hazards will be "unavoidable" and become increasingly frequent and intense as we approach 1.5 degrees of warming – the crucial threshold around which countries are trying to stabilise global warming in targeting net-zero emissions by 2050.
Currently, the world is on track to warm by two to three degrees this century compared to pre-industrial levels, by which point the report says some regions and small islands could become completely uninhabitable.
"Accelerated action is required to adapt to climate change, at the same time as making rapid, deep cuts in greenhouse gas emissions," the report concluded.
Nature-based solutions "under-recognised and under-invested"
In the built environment, this means not just eliminating operational and embodied carbon but also making buildings more resilient.
Viable solutions listed in the report include elevating houses on stilts and creating "amphibious architecture" that can float on the surface of rising floodwater.
As global temperatures rise and heatwaves are exacerbated, homes will also need to be built or retrofitted with passive cooling technologies such as wind towers, solar shading and white or green roofs to cool interiors without relying on emissions-intensive air conditioning.
On a city level, the report says there needs to be a greater focus on combining grey infrastructure projects with "nature-based solutions", which are currently "under-recognised and under-invested" despite being more affordable and flexible.
To become more flood resilient, for example, cities should invest in pervious pavements and underground tunnel systems to absorb stormwater, while also increasing the number of urban green spaces and regenerating mangroves and wetlands along coastlines so they can act as buffers against storm surges.
Green roofs, like on RDHA's Springdale Public Library, could help absorb floodwater. Photo is by Nic Lehoux
As sea levels continue to rise, the report says small island nations and low-lying coastal cities might find "the only feasible option" is to completely avoid building on high-risk shorelines or relocate their population inland.
"We are accelerating towards a near future we neither want nor can survive, with global cities on the frontline of cascading and compounding climate impacts, threatening the lives and livelihoods of many of the world's most marginalised and most vulnerable," commented Mark Watts, the executive director of international network C40 Cities.
"If global leaders sit on their hands and let our cities fail, we will all fail. There is no time to waste."
The report is one of three being released as part of the IPCC's first major assessment of climate change since 2014.
The third and final installment, which is set to be published this spring, will explore solutions for decarbonising the global economy and halting global warming.
The post Built environment must adapt to "widespread and severe" climate change fallout says IPCC report appeared first on Dezeen.
#all #architecture #news #landscapeandurbanism #architectureonstilts #cities #floatingarchitecture #climatechange #intergovernmentalpanelonclimatechange
Commenter calls Adidas' floating tennis court a "ridiculous publicity stunt"
In this week's comments update, readers are baffled by Adidas and Parley for the Oceans' decision to float a recycled-plastic tennis court within the Great Barrier Reef and discussing other top stories.
Adidas and environmental organisation Parley for the Oceans have collaborated to create a floating tennis court in a bid to promote Adidas' latest range of apparel, which incorporates recycled plastic.
Launched to coincide with the Australian Open tennis tournament that is currently taking place in Melbourne, the colourful range of clothing is the latest collaboration between the brand and Parley for the Oceans.
"Ridiculous publicity stunt"
Readers aren't sold. "Ridiculous publicity stunt," said Apsco Radiales.
"This will help with the devastating lack of tennis balls in the ocean," joked Jam.
Goods agreed: "Nothing says environmental stewardship like installing a piece of floating plastic in an already fragile ecosystem."
"Recycle plastic but litter the ocean with tennis balls," concluded Reefs.
Are commenters missing the point? Join the discussion ›
Manhattan Island extension could provide homes for 250,000 people
Commenter claims "there is no housing shortage for millionaires and billionaires"
Rutgers professor Jason Barr's proposal to add 1,760-acres of reclaimed land to the tip of Manhattan in a bid to create more housing and combat climate change has caused controversy amongst readers.
"It's a radical idea but I like it," said Steven H. "Flood protection and space for more housing is a win-win."
John Doe disagreed: "You're worried about rising sea levels and increased flooding but putting 250,000 homes on at sea level landfill is a good idea? This is peak stupid."
"There is no housing shortage for millionaires and billionaires," added Zea Newland. "We need more housing for lower-income folks who keep the city running, but given how this plan would produce prime waterfront real estate and given how big of an investment is needed to create the land in the first place, I don't see any potential for meaningful change in regards of housing."
Is extending Manhattan a good idea? Join the discussion ›
Chunky staircase features in Farleigh Road renovation by Paolo Cossu Architects
Reader calls extra-wide oak staircase "a ludicrous design"
Paolo Cossu Architects has sparked debate by adding an extra-wide oak staircase, which doubles as a piece of furniture, to a Victorian terrace in east London.
"No stair nosing, no handrail, and the riser to tread ratio looks dangerous, " said Walter Astor. "It's easy to make a stair look novel and interesting when you refuse to comply with safety requirements mandated by the local building regulations."
"It is in fact dangerous," replied Chris Hargreaves. "What a ludicrous design."
Sim disagreed: "Or an architect has thought cleverly, in full knowledge of the facts (along with their informed client) on how to satisfy building control. Perhaps, for instance, there is a balustrade detail that can be removed – at the client's choice – when desired."
What do you think of the Farleigh Road project? Join the discussion ›
Andrés Reisinger and Alba de la Fuente design modernist house in frosty metaverse landscape
Commenter says the metaverse is "a real estate frontier"
Readers are discussing a virtual residence by digital artist Andrés Reisinger and architect Alba de la Fuente. The two-storey house is designed as a hideaway in a snowy forest and was inspired by the clean geometry of Dieter Rams' industrial designs.
"This is not bad for a metaverse build," said Archibro, "which, by the way, is a new real estate frontier. Investors are already snapping up virtual properties."
Furious B disagreed: "Already sick of the metaverse. It's literally just Second Life 2.0., and projects like this carry no more merit or need for publication than any other theoretical project. I'd rather see student projects that push boundaries than a pretty standard modernist house in a field."
"Freed from the real-world constraints of gravity and capitalism, designers of the so-called 'metaverse' insist on conforming to the real-world constraints of gravity and capitalism by mindlessly reproducing modernist designs," concluded James G. "An ideology that arose over 100 years ago."
What do you think of the metaverse? Join the discussion ›
Comments update
Dezeen is the world's most commented architecture and design magazine, receiving thousands of comments each month from readers. Keep up to date on the latest discussions onour comments page.
The post Commenter calls Adidas' floating tennis court a "ridiculous publicity stunt" appeared first on Dezeen.
#all #comments #design #sports #tennis #adidas #commentsupdate #floatingarchitecture #parleyfortheoceans
