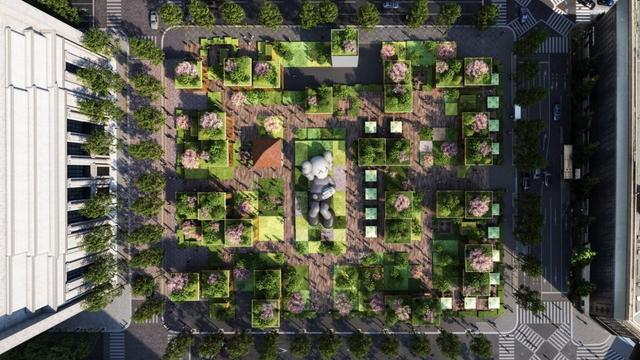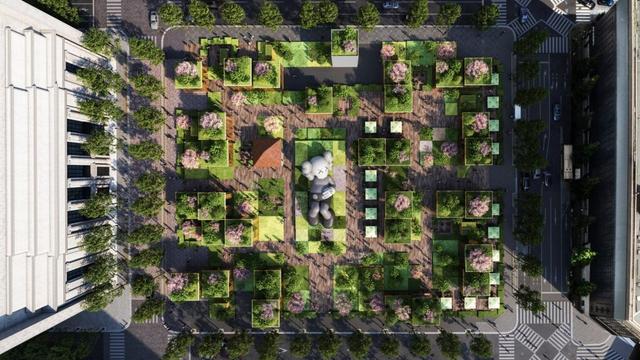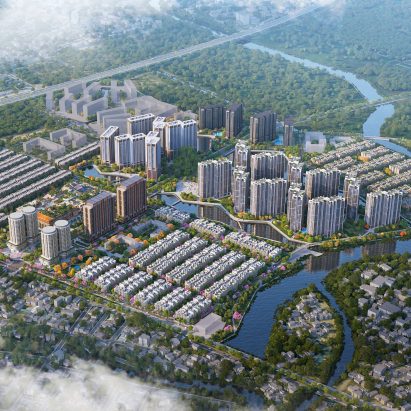"The death of George Floyd has become a catalyst for social change and urban redevelopment"
A promising new future for Minneapolis is emerging from the trauma of George Floyd's murder by a police officer two years ago, writes his friend and local architect James Garrett Jr.
I have come to understand the suffering and death of George Floyd (or Big Floyd, as we knew him) as both a catalyst and accelerant for a new wave of social change and urban redevelopment across the Minneapolis-St Paul region. Cities are notoriously durable and resilient organisms, but the complexity of their systems and organizational structures is precarious even in the best of times.
Thousands of mundane processes need to occur every day to keep things ticking along: routine construction and maintenance of public streets, sidewalks, parks, utilities, and infrastructure. Manufacturing, assembly, and shipping. Supply chain transport from ports of entry to warehouses, stores, restaurants, homes, and businesses.
Doctors, nurses, and support staff keep hospitals and emergency rooms running. Firefighters and law enforcement officers respond to crisis calls. This daily dance takes place like clockwork, unnoticed, until it doesn't.
Contested urban space quickly became the most visible expression of discord
The immediate aftermath of George Floyd's globally broadcast murder resulted in a rapid downward spiral of civility and order in the Twin Cities, set against the backdrop of an economic recession within a global pandemic.
Contested urban space quickly became the most visible expression of this discord. Dozens of FEMA-blue-tarp informal encampments seemingly bloomed overnight in our neighborhoods.
Thousands of disenfranchised youth occupied city streets, sidewalks, and expressways as a vanguard of unified resistance to the climate of inequity that made murders like Big Floyd's possible. Meanwhile, masked white nationalist and anarchist agitators hid amongst peaceful protestors, indiscriminately shooting, smashing, looting, burning and destroying at every opportunity that presented itself.
However, from this fog of chaos and disruption, several initiatives emerged that are today helping us reinvent ourselves and transform our communities into more equitable, inclusive places.
In real time, the intolerable conditions and unconscionable disparities in both opportunities and outcomes long-suffered by Black Minnesotans was confronted with explosive waves of resistance from disaffected youth in ways that resonated across the globe.
Art center JXTA is building a new campus with donations received in the wake of Floyd's murder
What arose from this economic, social and microbial turmoil has the potential to pull us towards an alternate iteration of reality, one distinct from the flaws of the first century-and-a-half of Minnesota's history.
I'd like to offer three initiatives for examination here, which I am directly involved in, that were either catalyzed or accelerated by the tragic loss of Big Floyd. These projects are emblematic of the new energy, determination, and commitment of our local community.
The most dynamic of these initiatives began a decade ago but received a new infusion of support and capital during the 2020 summer of protest and racial reckoning.
Juxtaposition Arts (JXTA) has been a bright light in north Minneapolis for the past 25 years, providing innovative arts education, training, mentorship, and employment for urban youth. I helped pioneer JXTA's architecture and environmental design curriculum when I taught there upon graduation from Parsons School of Design and relocating back to the Twin Cities from New York in 2008.
Local corporations, philanthropic groups and individual donors sought out impactful organizations to support
During that period I created an art installation for Afro-Futurism, an international art exhibition at the legendary, now-closed Soap Factory Gallery in Minneapolis. My artwork, entitled Afro-Urbanism, was a kinetic sculpture that imagined the community and economic impact of building a new, state-of-the-art campus at the location of the existing art center.
After numerous iterations and a decade-long capital campaign, this initiative finally crossed the fundraising finish line when local corporations, philanthropic groups and individual donors sought out impactful organizations to support in the wake of George Floyd's death.
My own studio, 4RM+ULA, designed the campus in conjunction with TENxTEN Landscape Architecture and JXTA staff and students. The new facility is currently under construction and will be open for art classes this fall.
[
Read:
"As a predominantly white profession, we recognise that we have contributed to this pain"
](https://www.dezeen.com/2020/06/04/racial-inequality-minnesota-american-institute-of-architects-opinion/)
Second, the redevelopment of 38th/Chicago, colloquially known as George Floyd Square, is an initiative by the City of Minneapolis to reclaim, rethink, and reconfigure the public space around the site of George Floyd's murder.
Immediately following the traumatic conclusion of that fateful police encounter with the community, neighbors started to self-organize in order to block traffic into the intersection, to preserve space for people to gather, grieve, and remember what had happened there.
Within a few days, dozens of non-commissioned artworks appeared in the square and the community activists and neighbors took control of the site and began referring to it as an "autonomous zone". A two-year battle ensued over access to this contested space and the divergent interests of community, public works, and public safety.
We endeavor to honor the spirit of this sacred space
Last year, 4RM+ULA formed a collaborative team with TENxTEN and urban planning consultancy NEOO Partners and was hired by the City of Minneapolis to lead an inclusive urban design process for the area. We are currently engaging with project stakeholders to find areas of synergy and overlapping principles from which to begin planning efforts for a people-centric public place that holds space for an officially commissioned, future, George Floyd memorial.
This site has become a pilgrimage destination for mourners and travelers from near and far. It is also a place that attracts people who are experiencing trauma, mental health crisis, and loss of all kinds. It is a location where folks from all walks of life come to reflect and contemplate, individually and with others. We endeavor to honor the spirit of this sacred space.
Since the infamous incident that occurred here in 2020 some corporations, like US Bank, have really stepped up and delivered in unexpected ways.
38th/Chicago, colloquially known as George Floyd Square, will be redeveloped
On the afternoon of May 26, 2020, I parked at the Lake Street branch of US Bank to help distribute donuts to volunteers cleaning up after the first night of civil unrest and vandalism in the area. The following night, the Lake Street US Bank branch itself was vandalized, set on fire and damaged irreparably.
Once the smoke cleared, however, US Bank leadership decided not to rebuild at that location. Instead, they put out a Request for Proposals (RFP) and offered to donate the land – half a city block – to a worthy community initiative dedicated to creating economic opportunity for Black Indigenous People Of Color (BIPOC) organizations.
4RM+ULA was approached by a local non-profit developer interested in creating a new model for community-centric economic development. Together with Seward Redesign, we responded to the RFP by proposing a joint venture development entity, Re+4RM, that would perform intensive community engagement around the site to forge an equity-oriented masterplan.
May our dreams be as big as your impact on this community.
Parcels of the land would then be sold to BIPOC organizations who could deliver on one of four aspects of our vision: Black-owned mixed-income housing and commercial space, a Latinx-owned community services facility, an Indigenous-owned cultural institution, or a Privately-Owned Public Space (POPS) at the center of the site providing a safe communal gathering place for cultural exchange, mourning, protest, remembrance, and celebration.
Last fall, our Re+4RM team submitted a proposal, was interviewed, and selected for this unique opportunity for urban transformation, from a site of destruction to a place of BIPOC ownership, sustainable housing, and collective healing. We will commence our community engagement process once the land donation is complete. Master planning work will follow engagement, and construction could begin as soon as 2023.
Rest In Power, Big Floyd. May our work adequately honor your legacy and may our dreams be as big as your impact on this community.
The main image, taken by the author, shows a tribute to George Floyd at the Conga Latin Bistro where he worked as security.
James Garrett Jr is an architect, artist and writer and managing partner at Twin Cities-based architecture studio4RM+ULA.
The post "The death of George Floyd has become a catalyst for social change and urban redevelopment" appeared first on Dezeen.
#all #architecture #publicandleisure #landscapeandurbanism #opinion #usa #minnesota #minneapolis #georgefloyd


