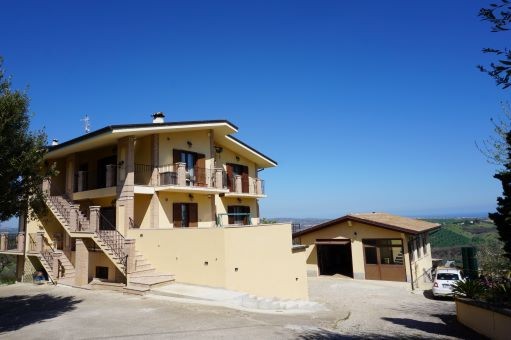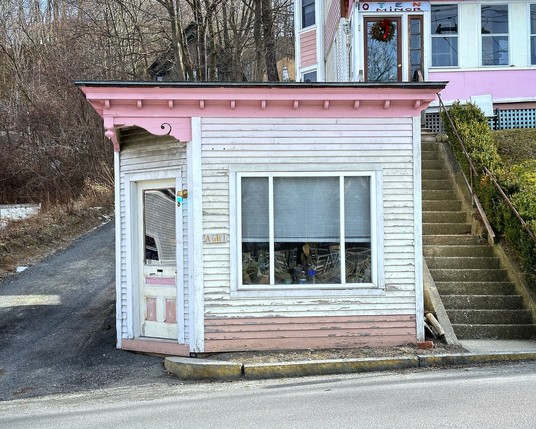The Radziwiłł palace and park complex in Biała Podlaska, Poland (part 2)
Entry gate
The Baroque gate, built of sandstone, was the main entrance to the residence. Built in the years 1699-1702, probably by the architect Józefat Jeziornicki, modeled on the triumphal arch of Constantine the Great in Rome, it was the showcase of the entire palace complex. It has a rich sculptural decoration of a triumphal and military character.
Gate tower
The tower is a Baroque building, erected by Józefat Jeziornicki in the years 1699-1701, projected on a square plan, framed from the bottom with two-storey buildings. It consists of five floors. It is topped with a Baroque helmet on a gloriette. The corners of the tower are decorated with two parallel pilaster strips running side by side. There was a clock on the tower from the side of the palace. In the past, the gate tower served as a guard and a prison.
Neck
Built in the years 1699-1701 and rebuilt in the 1920s, it connects the entrance gate with the gate tower. It is a brick and plastered building, on a quarter-circle plan, covered with a gable roof. In the past, it served as a communication link between the main gate and the tower through which the entrance to the courtyard led. Passing through the dark tunnel of the neck and seeing the palace building located at its exit aroused respect for the power of the Radziwiłł family.
#bialapodlaska #palac #palace #museum #muzeum #oficyna #annexe #outbuilding #wieza #tower #polska #poland #lubelskie #architektura #architecture #widok #krajobraz #landscape #budynek #brama #gate
