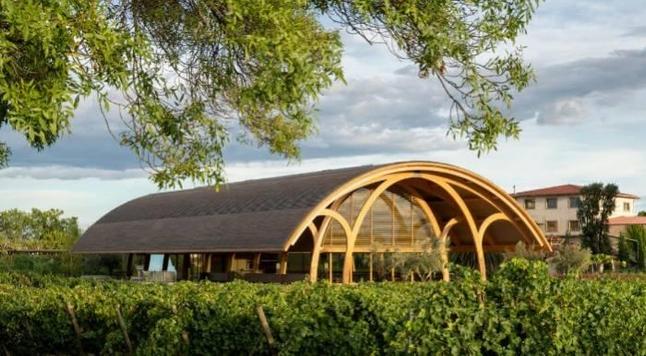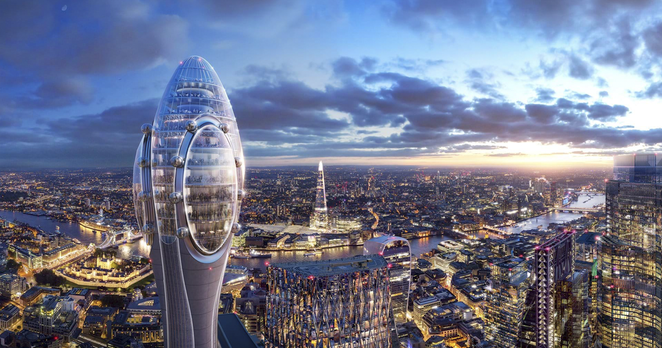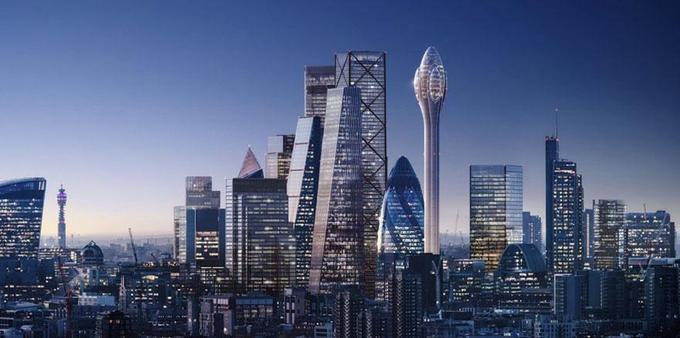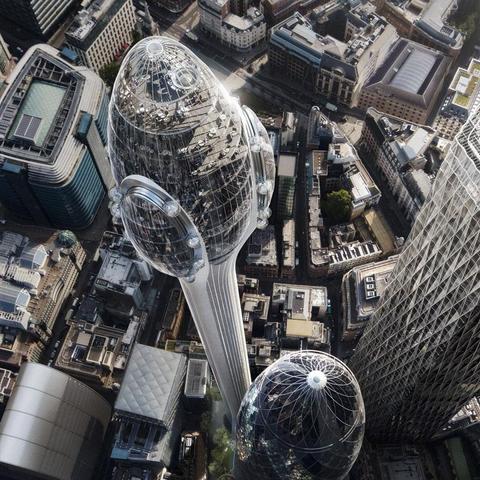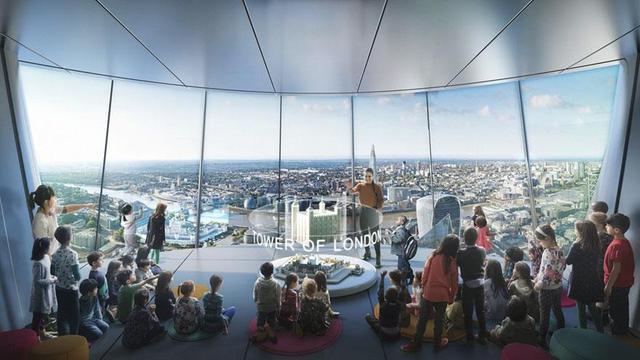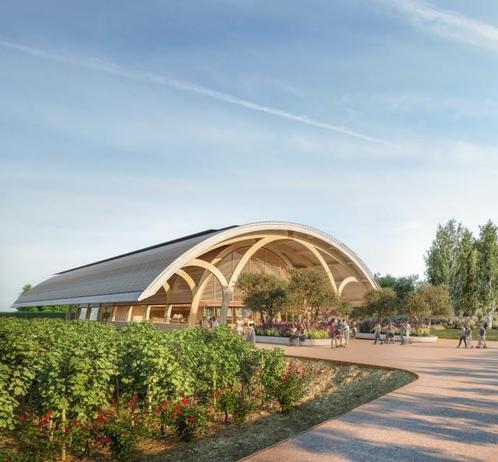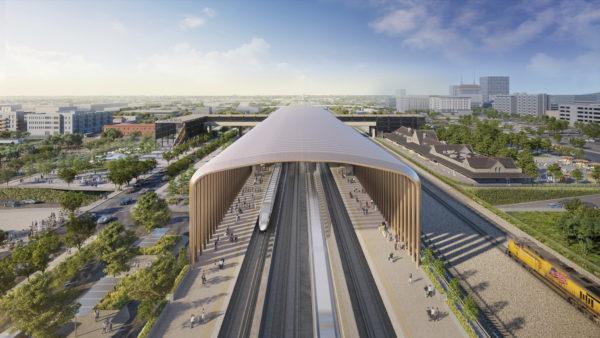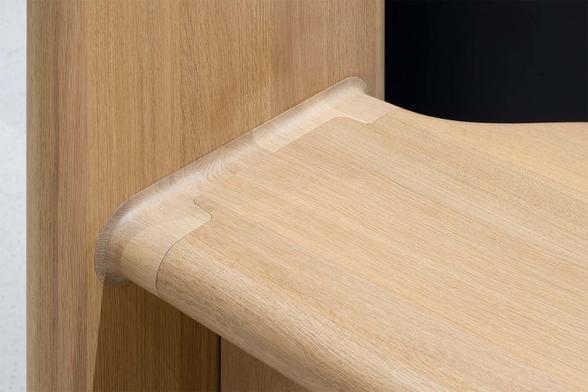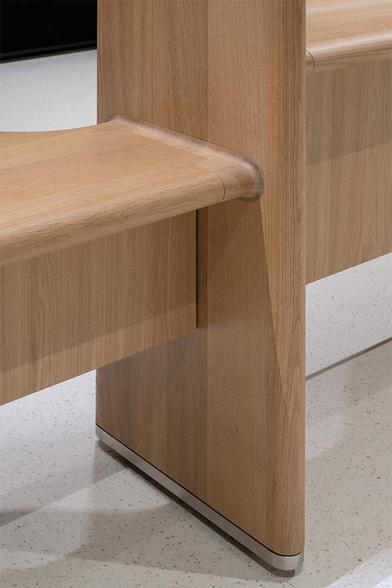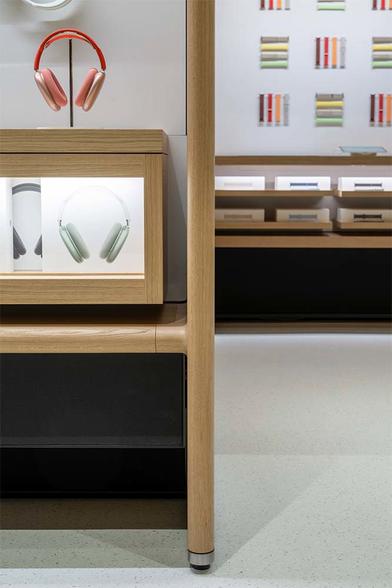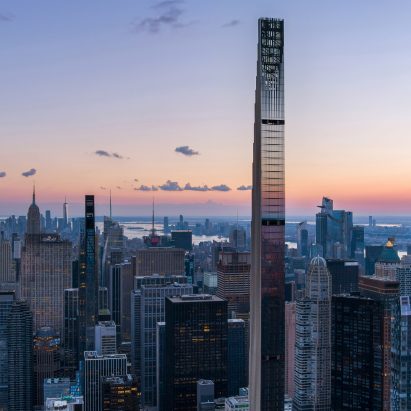“The Tulip” Is A 1000 Ft Skyscraper For Tourists Planned To Be Built In London By 2025
On November 13, the J. Safra Group and Foster + Partners have submitted a planning application to the City of London Corporation to build a new skyscraper called The Tulip. If approved, the construction would begin in 2020 and end...
New modular design approach for Apple Battersea, a new store in Battersea Power Station | Foster + Partners
Apple’s latest store, at the heart of Battersea Power Station’s Turbine Hall, has opened to the public. It is the first Apple store in Europe to integrate a new modular design approach that builds on Apple and Foster + Partners’ previous collaborative ventures and features inclusive, innovative, and sustainable design enhancements.
Foster + Partners creates geodesic dog kennel as "architecture in miniature"
British architecture firm Foster + Partners has designed a wooden, geodesic dog kennel with a padded interior for dog event Goodwoof's Barkitecture competition.
The dog kennel, titled Dome-Home, was designed by Foster + Partners and hand-built by English furniture maker Benchmark.
Dome-Home is a geodesic dog kennel that was designed by Foster + Partners
It can be characterised by its cherry wood geodesic exterior. The tessellating geometry spans the entirety of the dog kennel and has a rectangular opening at its front.
The interior has a removable padded fabric lining that echoes the tesselating geometry of the cherry wood exterior.
The exterior was crafted by Benchmark using cherry wood
Dome-Home was designed by Foster + Partners for the Barkitecture competition at Goodwoof –a two-day exhibition and dog event, where architects compete to be awarded the Single Kennel Design Award, which calls for contemporary and innovative kennels.
[
Read:
Raulino Silva Arquitecto designs a hotel for cats and dogs in Portugal
"We are delighted to be involved in this year’s Goodwoof," said Norman Foster. "The Dome-Home features a geodesic shell structure – it is like architecture in miniature."
Practices were tasked with delivering and constructing a design within a maximum budget of £250.
It was designed for a charity dog kennel competition
In total 16 kennels were shortlisted, including The Nook by Stanton Williams, Le Cork et Modular Dog by Lincoln Miles Architecture, Le Dogular, the Zero Waste Kennel by Hopkins and Dog Pod by Mark Gorton for Roger Stirk Harbour & Partners.
The shortlisted kennels will be auctioned by Bonhams with their proceeds donated to the Dog's Trust.
The kennels will be auctioned
Goodwoof takes place from Saturday 28 and Sunday 29 May.
In 2019, Ford created a noise-cancelling kennel that shields dogs from the sound of fireworks while in Portugal, Raulino Silva Arquitecto designed a hotel for cats and dogs on the site of an old vineyard.
The photography is byAaron Hargreaves.
The post Foster + Partners creates geodesic dog kennel as "architecture in miniature" appeared first on Dezeen.
#all #products #design #fosterpartners #dogs #benchmark #cherrywood
Foster + Partners designs Manila skyscraper with wraparound verandas
British architecture studio Foster + Partners has unveiled the BWDC Residential Tower in Manila, Philippines, which will feature wraparound verandas with large roof overhangs that help keep the apartments cool.
Designed to have expansive views of a golf club in central Manila, the 45-storey skyscraper aims to mitigate the city's high temperature and humidity by using passive design strategies.
Each of the tower's 43 apartments will occupy a whole floor and be wrapped in a veranda, shielded by a roof overhang. Foster + Partners designed the verandas to act as a "thermal buffer" and protect the interiors from direct sunshine.
Wraparound verandas clad the building's facade
Windows will be openable to create cross-ventilation, while clerestory windows were designed to let daylight into the apartments while reducing the amount of facade area that is exposed to direct sunlight.
The BWDC Residential Tower will have a centralised chilled water supply system to help with cooling for the times of the year when the passive design strategies, such as the verandas, are not enough.
"We wanted to create a luxury residential tower with unparalleled visual and spatial connections to Manila’s central green spaces," said Foster + Partners head of studio Luke Fox.
[
Read:
Foster + Partners shelters subterranean art gallery with pyramidal roofscape
](https://www.dezeen.com/2022/01/06/foster-partners-datong-art-museum-china/)
"The project also extends an adjacent park, providing the city with a new public amenity," he added.
"The BWDC Residential Tower has been carefully designed to moderate the high temperatures and humidity of the region, delivering climate-responsive, comfortable spaces for living."
The tower was designed so that interiors will be shielded from direct sunlight
Each of the 550-square-metre apartments in the BWDC Residential Tower will be reached by private lifts located in a semi-detached external core that is accessible via a drop-off point set underneath the building.
This core will give the lift lobbies natural ventilation and daylight, which the studio says is "significantly reducing the energy consumption of the building".
Amenities, including a 25-metre pool, will be located on the green roof of a two-storey retail building on the site, which will also house a club, library, gym and spa.
The development aims to achieve the Green Mark Platinum, the highest environmental certification under the Green Mark scheme.
Other recent Foster + Partners projects in Asia include the Datong Art Museum, which just completed in northern China. The studio has also unveiled its first city masterplan in Ho Chi Minh City, Vietnam.
The images are courtesy of Foster + Partners.
The post Foster + Partners designs Manila skyscraper with wraparound verandas appeared first on Dezeen.
#skyscrapers #all #residential #architecture #news #towers #fosterpartners #philippines
Seven super-skinny skyscrapers changing New York City's skyline
Following the world's skinniest skyscraper opening in New York, we round up seven super-skinny skyscrapers that have changed the city's skyline.
Super-skinny skyscrapers, or pencil towers, have begun rising in New York City over the past decade with SHoP Architects' 111 West 57th Street recently becoming the skinniest skyscraper in the world.
Although there is no official ratio to determine whether a skyscraper can be called super-skinny, they are generally considered to be at least 10 times as high as the width at its narrowest point.
With a highly competitive real estate market and a demand for luxury condominiums in New York City driving demand, advances in concrete and steel, as well as the use of weights to counteract the effects of the wind, have made these constructions possible.
Here are seven super-skinny towers that are redrawing the city's skyline:
111 West 57th Street by SHoP Architects (2022)
Completed last month, 111 West 57th is the skinniest skyscraper in the world with a staggering ratio of 24:1.
The SHoP Architects-designed luxury tower, which tapers to a pencil-like top, has only one condominium per floor. Situated in an area known as Billionaire's Row, it faces Central Park to the north and Lower Manhattan to the south.
Construction of the tower began in 2014, but stalled in 2017 due to financial difficulties. Close to completion, the tower came under some criticism as ice fell from the upper reaches to the street, causing injuries and closures.
Central Park Tower (left) photographed by Paul Clemence
Central Park Tower by Adrian Smith + Gordon Gill (2019)
At 1,550 feet (472 metres) tall, Central Park Tower is the tallest residential building in the world.
The building, which has a ratio of 18:1, reached its full height in 2019 and opened to residents in 2021.
Chicago-based architecture studio Adrian Smith + Gordon Gill also designed Jeddah Tower in Saudia Arabia, which, if completed, will become the tallest skyscraper in the world.
Completed in 2019, this tower, also known as the MoMa Tower because of its proximity to the New York museum, was designed by French architect Jean Nouvel.
The 77-storey building, which is 1,050 feet (320 metres) tall, is the 11th highest building in the city and has a height to width ratio of 12:1.
At the time of its opening, the Pritzer Architecture Prize-winning architect said "[a]rchitecture is art, and architecture is born from its situation, from its context."
Photo by Gunner Hughes of Rare Photography
Selene by Foster + Partners (2019)
The 63-storey skyscraper next to the Mies van der Rohe-designed Seagram Building in Midtown Manhattan was designed by British architecture firm Foster + Partners to contrast its neighbour.
"In contrast to Seagram's dark bronze, our tower will have a pure white, undulating skin. Its proportions are almost impossibly slim and the views will be just incredible," said Foster + Partners founder Norman Foster.
Formerly named 100 East 53rd Street, the residential tower with 94 units was completed in 2019 and has a height-to-width ratio of approximately 15:1.
Madison Square Park by Kohn Pedersen Fox (2017)
The tallest building in the Flatiron District, Madison Square Park is 777 feet (237 metres) tall.
The 65-storey, KPF-designed skyscraper is very narrow at the base, where the ratio is 13:1, but slopes out slightly so that the midsection is wider than the bottom.
56 Leonard by Herzog de Meuron (2017)
Designed by Herzog de Meuron, the 56 Leonard skyscraper is located in the Lower Manhattan neighbourhood of Tribeca.
The 60-storey is known locally as the "Jenga Tower" because of the jagged, stacked nature of its facade. At its thinnest, it has a ratio of 10.5:1, just qualifying as a super-skinny skyscraper.
The photo is by Arturo Pardavila
432 Park Avenue by Rafael Viñoly Architects (2015)
This 1,286-foot (392.1-metre) skyscraper designed by the studio of Uruguayan architect Rafael Viñoly has 85 storeys and a uniform envelope and was an early example of engineering a super-skinny skyscraper, with its height to width ratio of 15:1.
After its completion, residents of 432 Park Avenue were plagued by floods and the swaying from the wind, making the tower somewhat emblematic of problems associated with super-skinny supertalls, leading the architect to apologise for "screw-ups".
The post Seven super-skinny skyscrapers changing New York City's skyline appeared first on Dezeen.
#skyscrapers #all #architecture #highlights #usa #fosterpartners #rafaelviñolyarchitects #herzogdemeuron #adriansmithgordongillarchitecture #shoparchitects #newyorkskyscrapers #supertallskyscrapers #usskyscrapers #skinnyskyscrapers
Foster + Partners designs "largest all-electric tower" for JPMorgan Chase in Manhattan
Foster + Partners has released plans for the new global headquarters for JPMorgan Chase in Manhattan, which the architecture firm claims will be New York's largest all-electric tower.
The skyscraper for the finance company at 270 Park Avenue will be "New York City's largest all-electric tower with net-zero operational emissions", according to Foster + Partners.
"[It] will be 100 per cent powered by renewable energy sourced from a New York State hydroelectric plant," the studio continued.
Foster + Partners will design a tower on the site of the former Union Carbide Building
The building will take the place of SOM's Union Carbide Building, the demolition of which between 2019 and 2022 marked it as the tallest voluntarily demolished building in the world.
With 60 storeys, the new supertall skyscraper will reach 1,388 feet (423 metres) and will be the first project in New York City's Midtown East rezoning plan.
The building will be made of narrow rectilinear stepped forms
Designs for the structure of the tower show a series of rectilinear forms pressed together – like a stepped deck of cards – with the tallest coming to an apex.
The tops of each successive step appear to be landscaped with trees and greenery in visualisations.
The triangular support beams will continue into the lobby
Glass facades will be bound by metal detailing at the edges of the forms, and the broadside of the rectilinear volumes will be crisscrossed by diamond-shaped trusses.
These trusses will continue on the ground level, which tapers. The trusses will fan up from the sides of the base, making the whole structure appear to stand on stilts, beside a large public plaza on Madison Avenue.
The new building will have more communal spaces
"By lifting the building about 80 feet (24 metres) off the ground, it extends the viewpoint from the Park Avenue entrance through to Madison Avenue," said Foster + Partners.
The working spaces in the tower will come to a total 2.5 million square feet (232,257 square metres).
Terraces and glass will increase exposure to natural light
These will be "flexible and collaborative spaces that can easily adapt to the future of work" said the studio, also noting that the building will have 25 per cent more volume of space per person than Union Carbide. The architects and developers predict that the building will be able to hold about 14,000 employees.
Remarkably, the architects said that the project "reused or upcycled 97 per cent of the building materials from the demolition."
[
Read:
Seven super-skinny skyscrapers changing New York City's skyline
](https://www.dezeen.com/2022/04/13/super-skinny-skyscrapers-new-york-city/)
The studio also said that the design incorporates 50 per cent more communal space by using flexible column-free floor plates.
Technological developments feature heavily in the details that have been released, including those that cater to changing workspace needs during the pandemic.
The tower is part of New York City's Midtown East rezoning plan
Foster + Partner plans to include 50,000 connected devices, making it "the most connected, data-driven high-rise building in New York City".
The studio also noted that the new design will bring in 30 per cent more daylight than the "typical developer-led, speculative office building" and will use circadian lighting to "minimise the effects of electric light and support a healthier indoor environment".
Other Foster + Partners skyscrapers in New York City include a super-skinny skyscraper at 10o E 53rd, recently renamed Selene, as well as a skyscraper at 425 Park Avenue.
Photo courtesy of DBOX/Foster + Partners.
The post Foster + Partners designs "largest all-electric tower" for JPMorgan Chase in Manhattan appeared first on Dezeen.
#skyscrapers #all #architecture #news #usa #fosterpartners #newyorkcity #newyorkskyscrapers #supertallskyscrapers #midtownmanhattan #netzero #newyork
Foster + Partners designs "largest all-electric tower" for JPMorgan Chase in Manhattan
Foster + Partners has released plans for the new global headquarters for JPMorgan Chase in Manhattan, which the architecture firm claims will be New York's largest all-electric tower.
The skyscraper for the finance company at 270 Park Avenue will be "New York City's largest all-electric tower with net-zero operational emissions", according to Foster + Partners.
"[It] will be 100 per cent powered by renewable energy sourced from a New York State hydroelectric plant," the studio continued.
Foster + Partners will design a tower on the site of the former Union Carbide Building
The building will take the place of SOM's Union Carbide Building, the demolition of which between 2019 and 2022 marked it as the tallest voluntarily demolished building in the world.
With 60 storeys, the new supertall skyscraper will reach 1,388 feet (423 metres) and will be the first project in New York City's Midtown East rezoning plan.
The building will be made of narrow rectilinear stepped forms
Designs for the structure of the tower show a series of rectilinear forms pressed together – like a stepped deck of cards – with the tallest coming to an apex.
The tops of each successive step appear to be landscaped with trees and greenery in visualisations.
The triangular support beams will continue into the lobby
Glass facades will be bound by metal detailing at the edges of the forms, and the broadside of the rectilinear volumes will be crisscrossed by diamond-shaped trusses.
These trusses will continue on the ground level, which tapers. The trusses will fan up from the sides of the base, making the whole structure appear to stand on stilts, beside a large public plaza on Madison Avenue.
The new building will have more communal spaces
"By lifting the building about 80 feet (24 metres) off the ground, it extends the viewpoint from the Park Avenue entrance through to Madison Avenue," said Foster + Partners.
The working spaces in the tower will come to a total 2.5 million square feet (232,257 square metres).
Terraces and glass will increase exposure to natural light
These will be "flexible and collaborative spaces that can easily adapt to the future of work" said the studio, also noting that the building will have 25 per cent more volume of space per person than Union Carbide. The architects and developers predict that the building will be able to hold about 14,000 employees.
Remarkably, the architects said that the project "reused or upcycled 97 per cent of the building materials from the demolition."
[
Read:
Seven super-skinny skyscrapers changing New York City's skyline
](https://www.dezeen.com/2022/04/13/super-skinny-skyscrapers-new-york-city/)
The studio also said that the design incorporates 50 per cent more communal space by using flexible column-free floor plates.
Technological developments feature heavily in the details that have been released, including those that cater to changing workspace needs during the pandemic.
The tower is part of New York City's Midtown East rezoning plan
Foster + Partner plans to include 50,000 connected devices, making it "the most connected, data-driven high-rise building in New York City".
The studio also noted that the new design will bring in 30 per cent more daylight than the "typical developer-led, speculative office building" and will use circadian lighting to "minimise the effects of electric light and support a healthier indoor environment".
Other Foster + Partners skyscrapers in New York City include a super-skinny skyscraper at 10o E 53rd, recently renamed Selene, as well as a skyscraper at 425 Park Avenue.
The post Foster + Partners designs "largest all-electric tower" for JPMorgan Chase in Manhattan appeared first on Dezeen.
#skyscrapers #all #architecture #news #usa #fosterpartners #newyorkcity #newyorkskyscrapers #supertallskyscrapers #midtownmanhattan #netzero #newyork
