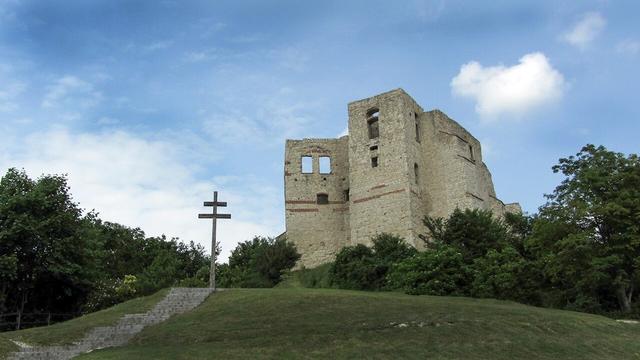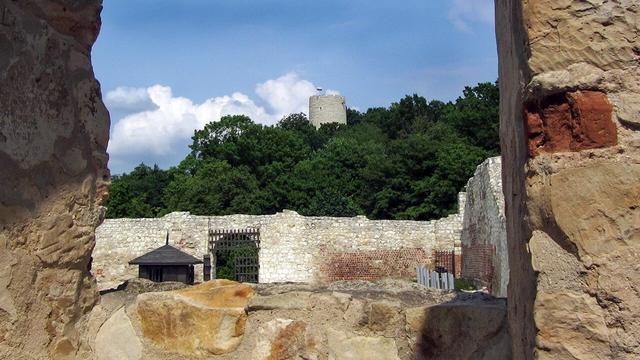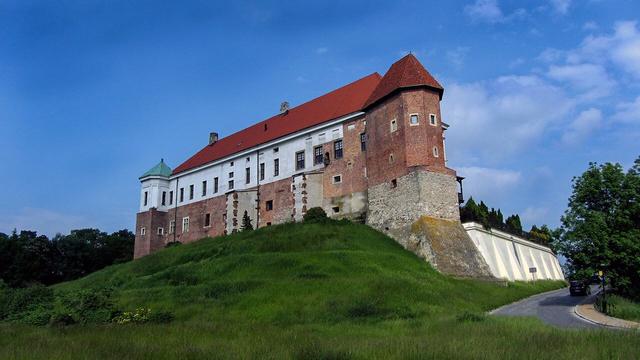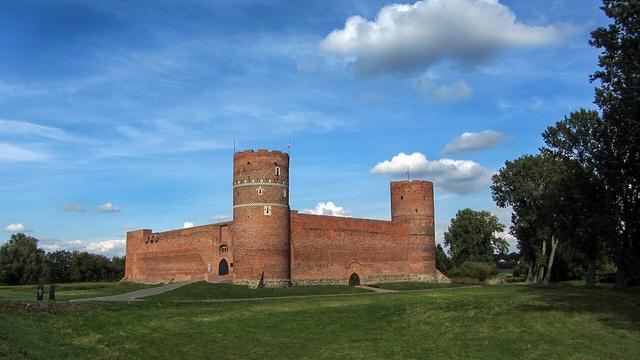Castle in Kazimierz Dolny, Poland (part 2 of 2)
The castle was built in the 14th century during the times of King Casimir the Great, after the Tatars attack on the Lublin region. Its shape is adapted to the terrain. The courtyard was surrounded by high walls where people could take shelter in case of danger. There was a well carved in the middle.
The castle was the seat of the starosty, and its architecture changed over the centuries. There were living quarters on the town side, and a gate on the opposite side. In the place where the viewpoint is now located, a four-sided residential tower was built in the 15th century, blown up in 1809 by the Austrians. In the 16th century, the walls of the residential wing and towers were decorated with attics.
The castle was destroyed during the Swedish Deluge and was never rebuilt.
#kazimierzdolny #kazimierz #zamek #castle #lubelskie #polska #poland #architektura #architecture #gothic #gotyk #gothicarchitecture #architekturagotycka #widok #view #krajobraz #landscape #history #historia #ruiny #ruins
The castle was built in the 14th century during the times of King Casimir the Great, after the Tatars attack on the Lublin region. Its shape is adapted to the terrain. The courtyard was surrounded by high walls where people could take shelter in case of danger. There was a well carved in the middle.
The castle was the seat of the starosty, and its architecture changed over the centuries. There were living quarters on the town side, and a gate on the opposite side. In the place where the viewpoint is now located, a four-sided residential tower was built in the 15th century, blown up in 1809 by the Austrians. In the 16th century, the walls of the residential wing and towers were decorated with attics.
The castle was destroyed during the Swedish Deluge and was never rebuilt.
#kazimierzdolny #kazimierz #zamek #castle #lubelskie #polska #poland #architektura #architecture #gothic #gotyk #gothicarchitecture #architekturagotycka #widok #view #krajobraz #landscape #history #historia #ruiny #ruins



