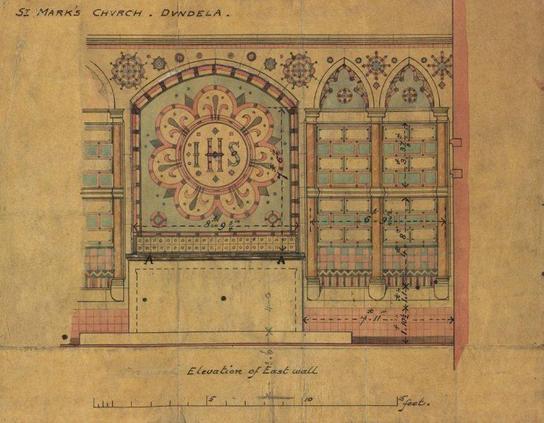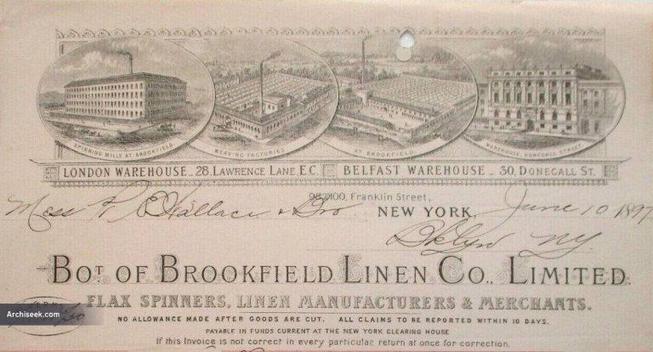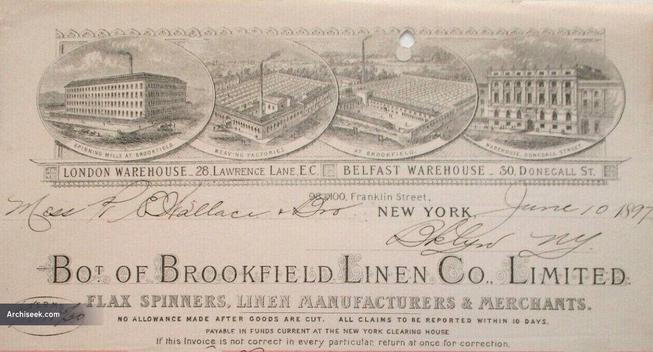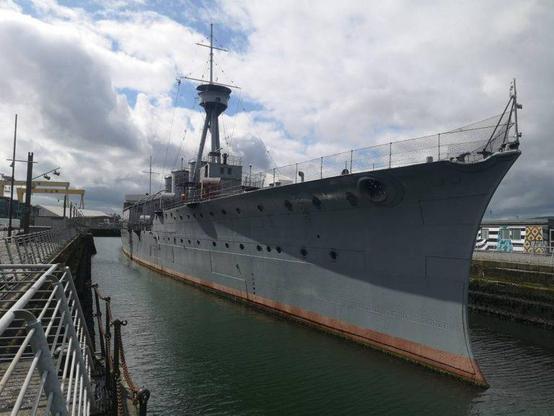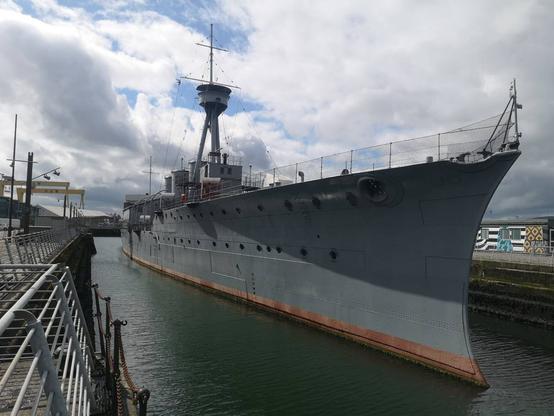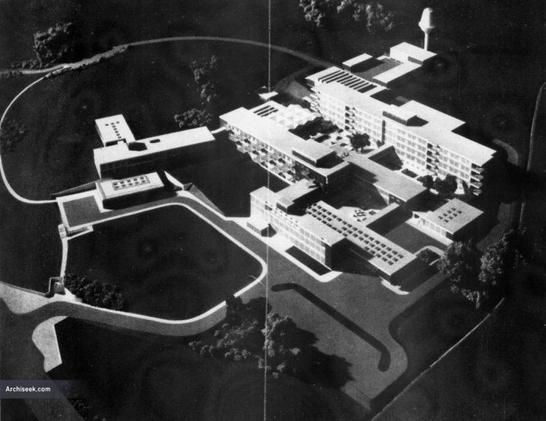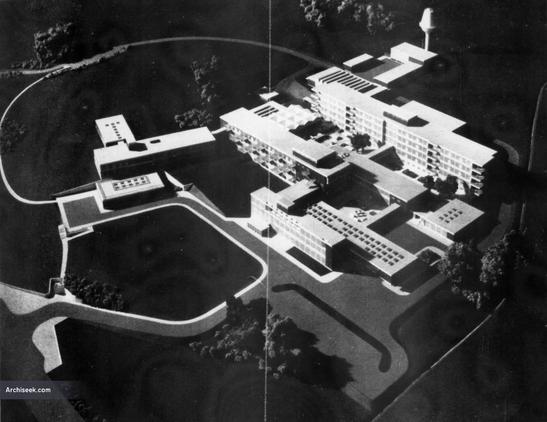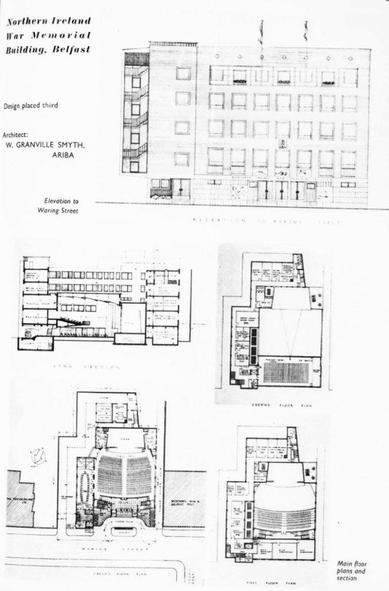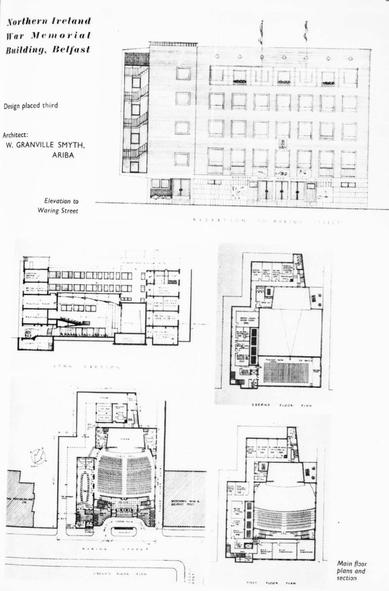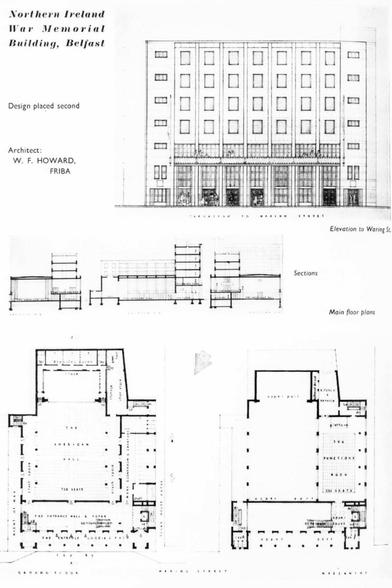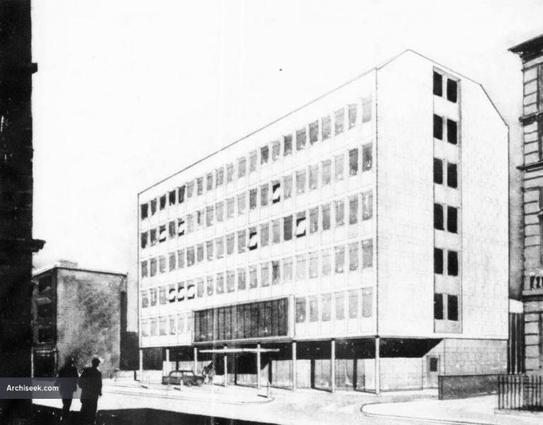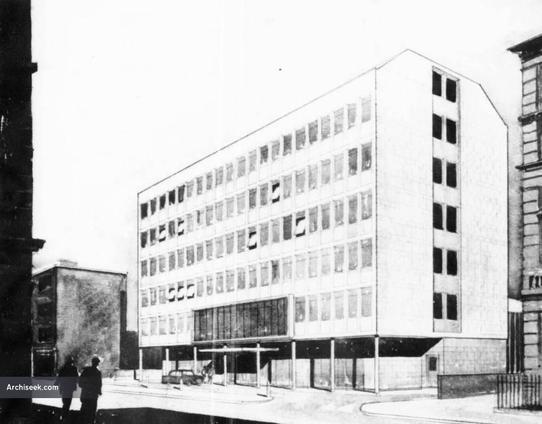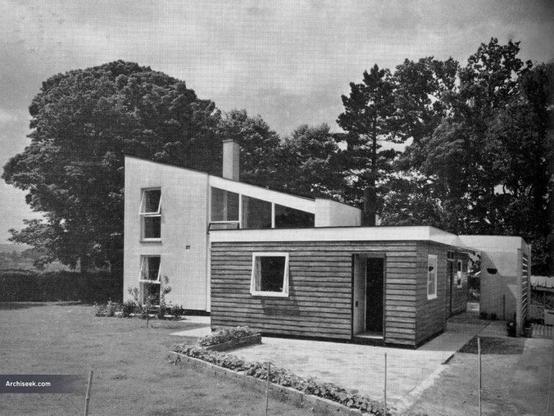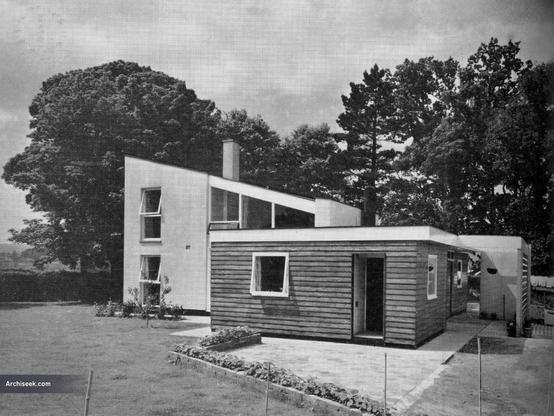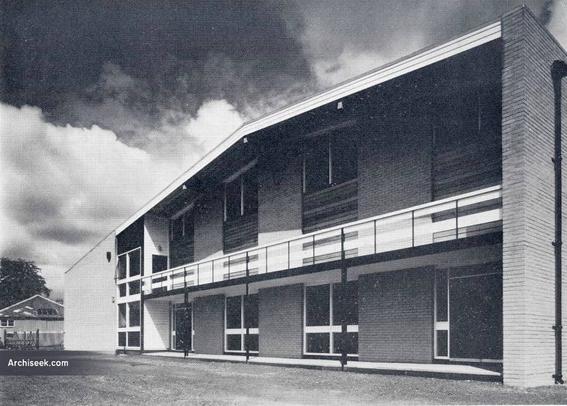1878 – St. Mark’s Church of Ireland, Dundela, Belfast
Architect: William Butterfield
As the suburbs of Belfast were expanding outwards, William Butterfield was commissioned to design a new church for this parish. Groundbreaking for the new building took place in May 1876. It was consecrated by the Bishop of
https://www.archiseek.com/1878-st-marks-church-of-ireland-dundela-belfast/
#ArchitectureOfBelfast #1878 #ArchitectureOfBelfast #BelfastChurches #WilliamButterfield18141900
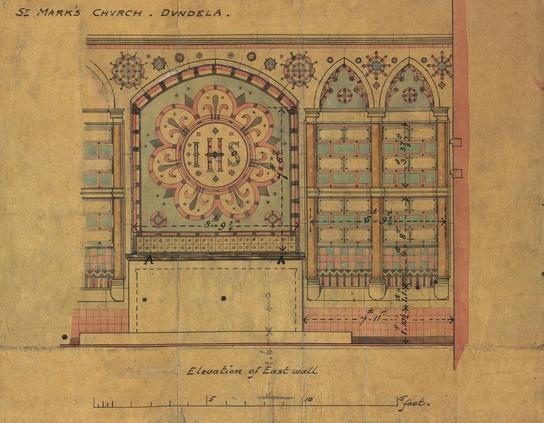
1878 – St. Mark’s Church of Ireland, Dundela, Belfast | Archiseek.com
Architect: William Butterfield As the suburbs of Belfast were expanding outwards, William Butterfield was commissioned to design a new church for this parish. Groundbreaking for the new building took place in May 1876. It was consecrated by the Bishop of Down, Connor and Dromore, Robert Knox, on 22 August 1878, after which it became a
