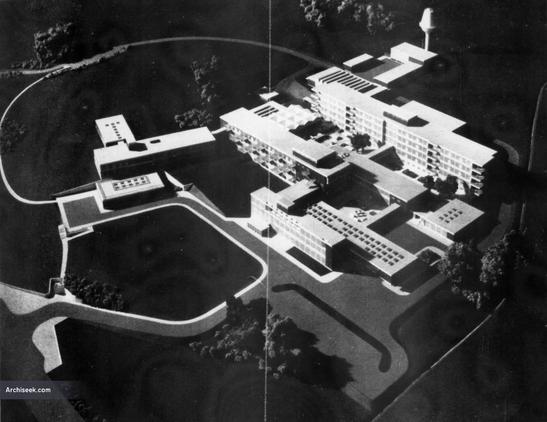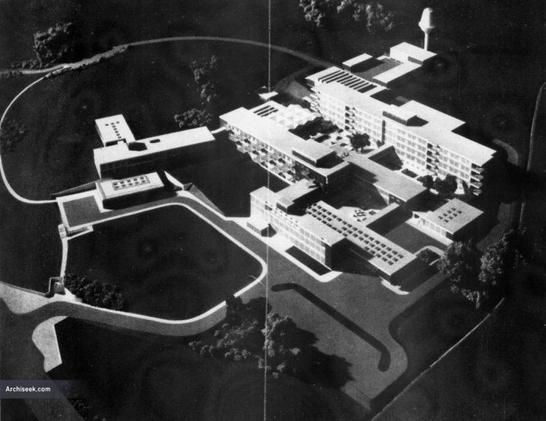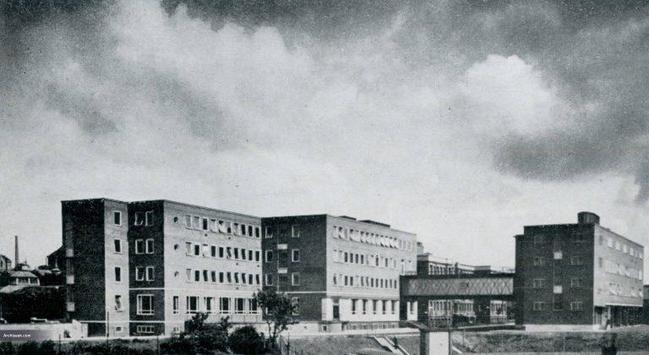1962 – Ulster Hospital, Dundonald, Belfast
Architect: Frank Gibbberd
Design unveiled in 1957 - the 500-bed hospital opened in 1962. Described at the time of the images release: "The buildings which form the main hospital block are grouped in a cellular pattern around three garden courts. Although the bloc
https://www.archiseek.com/1962-ulster-hospital-dundonald-belfast/
#ArchitectureOfBelfast #1962 #ArchitectureOfBelfast #BelfastHospitals #Dundonald #FrankGibbberd #hospitals

1962 – Ulster Hospital, Dundonald, Belfast | Architecture @ Archiseek.com
Architect: Frank Gibbberd Design unveiled in 1957 - the 500-bed hospital opened in 1962. Described at the time of the images release: "The buildings which form the main hospital block are grouped in a cellular pattern around three garden courts. Although the blocks form quadrangles, the end of each building is unobstructed so that it
1950 – Institute of Clinical Science, Royal Victoria Hospital, Belfast
Architect: Easton & Robertson
Two brick blocks linked by a graceful overhead walkway finished with copper cladding with opaque glazing. The walkway also has connecting doorways on top creating an outdoor
https://www.archiseek.com/1950-institute-of-clinical-science-royal-victoria-hospital-belfast/
#ArchitectureOfBelfast #ArchitectureOfBelfast #BelfastHospitals #EastonRobertson #RoyalVictoriaHospitalBelfast

1950 – Institute of Clinical Science, Royal Victoria Hospital, Belfast | Architecture @ Archiseek.com
Architect: Easton & Robertson Two brick blocks linked by a graceful overhead walkway finished with copper cladding with opaque glazing. The walkway also has connecting doorways on top creating an outdoor overhead link in addition to the enclosed passageway. Both blocks featured the use of copper as an accent material and flashing. Now the Centre


