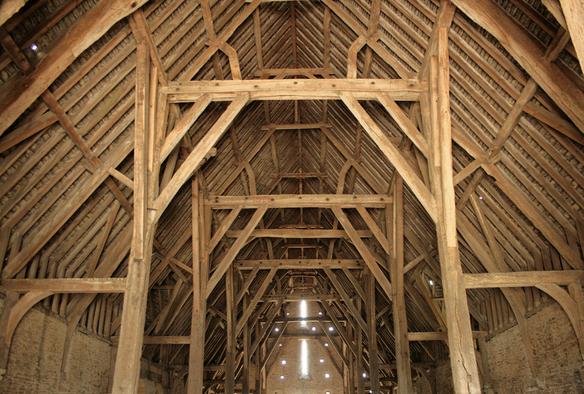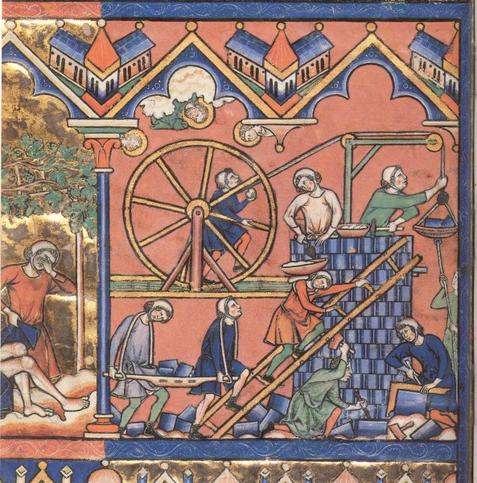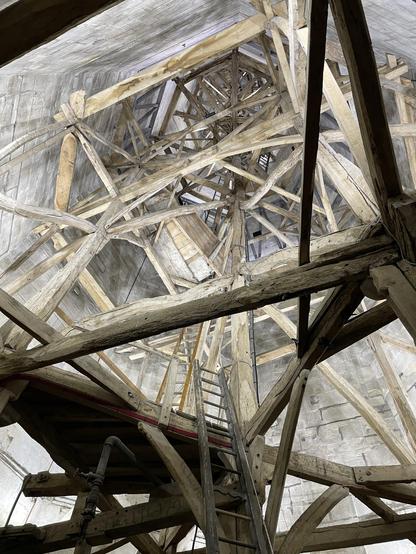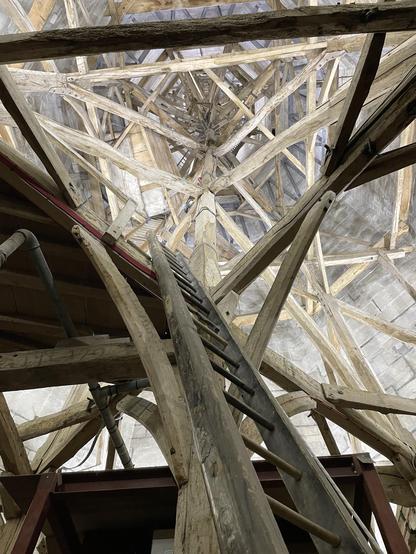Just look at this amazing roof structure.
This is Great Coxwell Barn - near Faringdon, in Oxfordshire . It was built in about 1300 to serve the farming interests of a monastery many miles away.
One can only marvel at the woodworking skills of those medieval carpenters, over 700 years ago.
William Morris was so impressed he took most of his visitors to nearby Kelmscott Manor to see it.
Wooden scaffolding and a block and tackle, I assume. But I think the monks got craftsmen in to do this sort of thing - it wasn't DIY. 😂
Stunning, isn't it?
That's right - no nails. 👍
So it's a tithe barn then.
It was part of a 'grange', which included a piggery, a mill, and other buildings, so not a tithe barn, as such, I don't think.
Tithe barns were seldom isolated from other farm-type buildings. This one was used by the Cistercian monks of Beaulieu Abbey to store produce due to them as tithes. National Trust and Historic England agree it's a tithe barn.
https://historicengland.org.uk/listing/the-list/list-entry/1183045?section=official-list-entry
Ah, I'm better informed then. 😊
I think they were using tried and tested techniques, but how they were developed in the first place was a combination of trial and error and experience, I guess.
I don't know, but somehow they managed to build all those amazing gothic cathedrals too. 🤔
This reminds me of Japanese carpentry from the same era ... but there is no way those carpenters could have known anything about each other. Convergent problem solving in wood I suppose.
I reckon so.
@RickGaehl Since the alt text doesn't fully describe what is visible in the photo, another attempt;
"View from inside of a tall, long medieval barn, focusing on the roof structure, lit by daylight coming in through the doors, which are behind the camera, and tall, narrow windows in the stone wall at the far end.
The roof is supported by classic post and beam construction, no two posts or beams alike, each playing their part in transferring the weight of the roof onto the posts and onto the stone side walls, and from there onto the ground.
It must have taken many trees, and feels like a wooden cathedral."
Feel free to edit it in!
They have to be doing regular maintenance on this barn. Look at all the dilapidated wood barns falling down in the US




