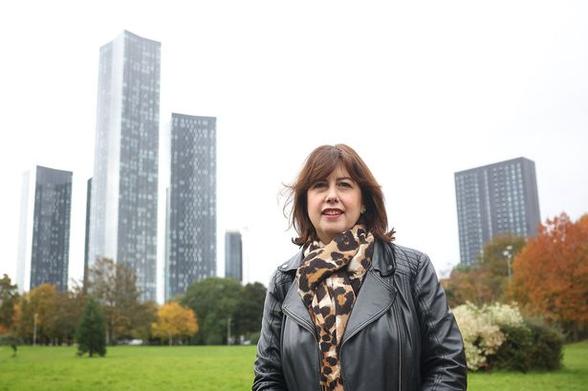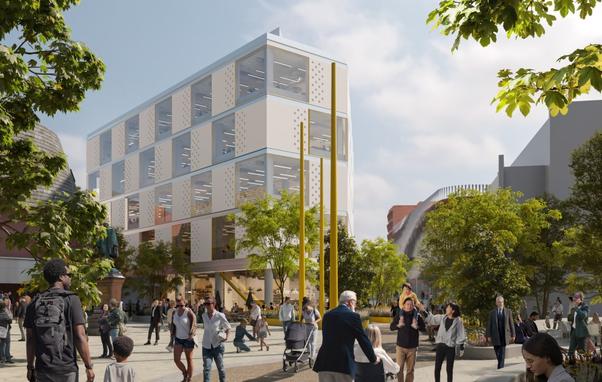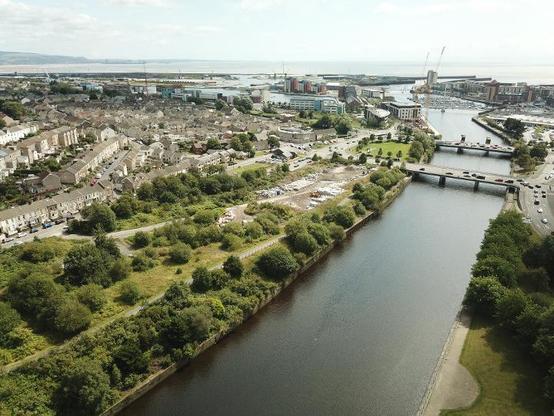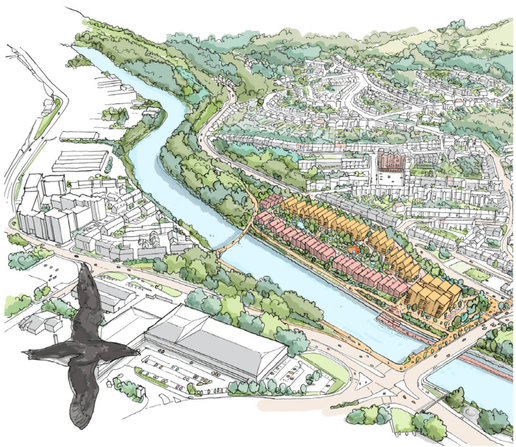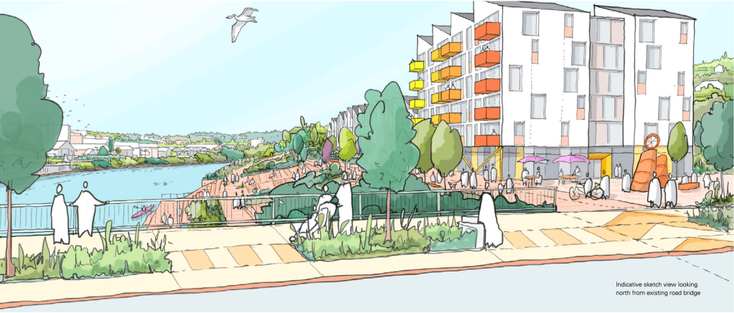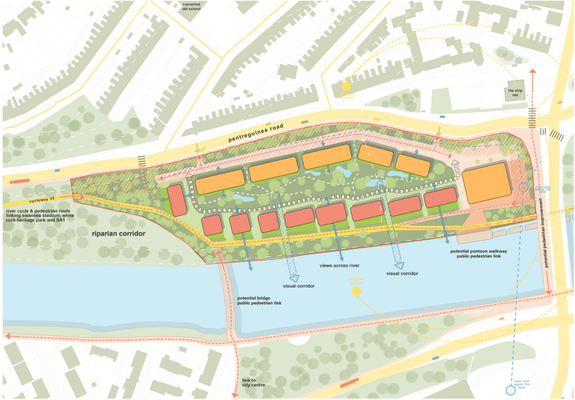Lucy Powell issues statement after reports she urged Angela Rayner to rethink legal case against property developer donor
Site investigation works begin ahead of new Swansea city office development
First step towards major new offices
Contractors Andrew Scott Ltd have been appointed by Swansea Council to carry out site investigation works on the site, which will host a new multi‑storey office development. Main construction is due to begin in spring 2026.
The scheme will deliver four upper floors of modern, flexible office space above ground‑floor commercial units, designed to bring hundreds of new workers into the city centre and boost footfall for shops, restaurants and leisure businesses.
“This is about people, not just buildings”
Council Leader Cllr Rob Stewart said the project was central to the city’s transformation:
“This scheme isn’t just about building offices – it’s about people. The more people we bring to work, live and spend time in the city centre, the stronger the case becomes for new shops, restaurants and leisure businesses to open here. Numbers matter when it comes to investment.”
He added that the development was another key step in Swansea’s £1bn regeneration programme, which also includes major schemes already under way across the city.
Sustainability at the core
The new office building has been designed with sustainability in mind. A blue roof will manage rainwater sustainably, while a green roof will provide new habitats to boost biodiversity in the city centre. Solar panels will generate renewable energy, helping to cut carbon emissions and reduce running costs.
Swansea Council will occupy one of the floors, with the remaining space available to a mix of public and private sector organisations.
History of the St David’s site
1982: St David’s Shopping Centre opens alongside the Quadrant, adding to Swansea’s retail core.
2000s: The centre struggles with high vacancy rates and declining footfall.
2011: Swansea Council and Welsh Government purchase the site with regeneration funding.
2013: Part of the centre is demolished to create a 160‑space surface car park, described at the time as a short‑term measure to support traders.
Copr Bay phase 1: Arena, car parks, Copr Bay Bridge and Amy Dillwyn Park delivered, setting the stage for wider regeneration.
Copr Bay phase 2: Site clearance around St David’s progresses, including demolition of a multi‑storey office block and a retirement complex next to St David’s Church.
2025: Site investigation works begin for a new office development — the first major stage of Copr Bay phase 2.
Delivered in partnership
The scheme is being delivered by Swansea Council in partnership with Urban Splash and development manager RivingtonHark, with designs by award‑winning architects shedkm.
It marks the first major stage in the wider regeneration of the former St David’s Shopping Centre site, with further announcements on future plans expected.
Context: Copr Bay phase 2 and site clearance
This office development forms part of Copr Bay phase 2 — the follow‑on stage to the Arena, car parks, Amy Dillwyn Park, Copr Bay Bridge and associated works delivered under Copr Bay phase 1. As the council moved to unlock the next phase, several buildings surrounding the St David’s Shopping Centre were cleared, including a multi‑storey office building and a retirement complex next to St David’s Church. The aim is to open up the area for new commercial space, improved public realm and higher city centre footfall.
Related articles
- Swansea Council provide update on several major schemes
Latest progress on office projects, a public sector hub and a new hotel as part of the £1bn regeneration programme.
- Site investigation works to start on new city office development
Preparatory works begin on the former St David’s Shopping Centre site ahead of a new public sector hub.
- All the exciting plans for Swansea in 2025
From Castle Square to Kilvey Hill, a look at the projects shaping Swansea’s future as part of the £1bn regeneration programme.
- New home for council revealed in Swansea city centre
Images released of the new public sector hub that will house hundreds of council staff and partners in the city centre.
#AndrewScottLtd #CllrRobStewart #CoprBay #CoprBayBridge #CoprBayPhase2 #newOffices #newShops #regeneration #StDavidSShoppingCentre #Swansea #SwanseaCityCentre #SwanseaCouncil #UrbanSplash
Plans unveiled for 150‑home riverside neighbourhood in St Thomas
Swansea Council’s Cabinet will be asked on 18 September to approve a Stage 1 Project Plan for the seven‑acre St Thomas Waterfront site, unlocking the next phase of design work and public consultation.
The scheme, part of the council’s 20‑year Shaping Swansea regeneration partnership with developer Urban Splash, would see the former industrial land north of the river bridges redeveloped into a mix of apartments and townhouses, with half of all homes classed as affordable — a higher proportion than the 20% normally required in this part of the city.
At the southern end of the site, a six‑storey landmark building is proposed, with commercial space on the ground floor for shops, cafés or leisure uses. A central green street would run through the development, opening onto shared garden spaces, while new and improved riverside walkways, safer road crossings and cycle‑friendly routes would connect St Thomas to the city centre and SA1. The plans also include a landscaped buffer along Pentreguinea Road to help screen traffic and reduce noise.
Artist’s sketches of the proposed development(Images: Lovell / Urban Splash)
Council leader Cllr Rob Stewart said the project would breathe new life into a site that has stood empty for decades. “Large parts of the river corridor have been left behind for too long,” he said. “This project is about changing that – bringing new homes, affordable housing, green public spaces and other facilities to the riverside. The scheme will help address local housing demand while reconnecting people with the Tawe and creating a thriving neighbourhood that builds on Swansea’s rich history.”
Urban Splash, working in joint venture with Lovell, is leading the design alongside Stirling Prize‑winning architects Allford Hall Monaghan Morris, landscape architects Grant Associates and engineers Arup. Housing association Pobl Group is proposed as the partner to deliver the majority of the affordable homes.
David Warburton, of Urban Splash, said the vision was to create a sustainable neighbourhood that feels part of the existing community, with high‑quality homes, green spaces and new routes for walking, cycling and enjoying the river. “The next stage will involve detailed design work and conversations with local people so together we can shape a development Swansea can be proud of,” he said.
If Cabinet approves the Stage 1 plan, Urban Splash will have six months to produce a Stage 2 Project Plan with detailed designs, costings and a public engagement programme before a planning application is submitted. The St Thomas site is one of seven strategic locations earmarked for regeneration under the Shaping Swansea partnership, which also includes projects at the Civic Centre, Guildhall and other key city‑centre plots.
#AllfordHallMonaghanMorris #Arup #construction #featured #GrantAssociates #Lovell #newHomes #PlanningPermission #Pobl #RiverTawe #StThomas #Swansea #SwanseaCouncil #TaweBridges #UrbanSplash
Site investigation works to start on new city office development
Swansea Council say the works are due to start on Monday 17 March and could take over a week to complete.
The council say the work will help pave the way for a new Public Sector Hub scheme that’s aimed at helping boost city centre footfall.
The grassed area outside St David’s Church Hall will be fenced off while the works are ongoing and the council say that every effort will be made to minimise disruption.
Artist’s impression of the ‘public sector hub’ office development which will become the new home for Swansea Council(Image: Swansea Council)
The Public Sector Hub will include commercial floor space for shops and restaurants on the ground floor. Swansea Council and a range of other public sector partners will occupy office space above.
Made up of four floors above ground level and one floor below, the council say that hundreds of workers will be based at the Public Sector Hub.
The council and its regeneration partners Urban Splash will develop the proposed new building, with the council retaining ownership.
This would form part of the first phase of the overall site’s redevelopment being led by Urban Splash, who are continuing to work on plans for the rest of the site.
The former St David’s Shopping Centre in Swansea which has been demolished to make way for the new developmentCllr Rob Stewart, Swansea Council Leader, said: “We all want our city centre to succeed and to have more shops and other businesses, but we know more footfall is needed to support our existing traders and attract new investment.
“That’s not just the case in Swansea – it’s the same in many other city and town centres across the UK because of challenges like online shopping.
“Schemes like the Public Sector Hub will combine with many others to locate thousands more jobs in the city centre, which will help boost spending there and encourage more shops to open up.
“This scheme will also enable the redevelopment of the Civic Centre site on the seafront. Our regeneration partners Urban Splash are working on detailed proposals for that site, which will be announced as soon as they’re finalised.”
The council say it’s anticipated construction on the Public Sector Hub itself will start on site by the end of 2025.
(Lead image: Swansea Council)
#CllrRobStewart #construction #officeDevelopment #PublicSectorHub #regeneration #StDavidSShoppingCentre #Swansea #SwanseaCouncil #UrbanSplash
Inholm neighbourhood in Cambridgeshire will feature healthy homes and sociable streets
Dezeen promotion: House by Urban Splash aims to reinvent suburbia, with a Cambridgeshire neighbourhood that is designed for healthy living.
Located eight miles outside of Cambridge, Inholm will form part of Northstowe, one of 10 new towns areas being created under the NHS programme, Healthy New Towns.
It will include 43 homes developed by House by Urban Splash – the housing arm of Manchester-based property developer Urban Splash.
House by Urban Splash is creating a new neighbourhood in Inholm, which is part of new town Northstowe
Architecture firm Proctor and Matthews, which masterplanned the neighbourhood, sees the project as "a radical shift in thinking". As well as featuring healthy homes, Inholm will include streetscapes designed to promote wellbeing, biodiversity and community spirit.
"For too long, the spaces in between homes have been dedicated to accommodating cars, not people," said studio co-founder and director Stephen Proctor.
"At Inholm, Northstowe, our new blueprint for healthy living includes sociable streets, green fingers connecting spaces, pocket parks, bike sheds in every single garden, and edible fruit on trees on every corner."
The development will include 43 of the company's modular Town Houses
The masterplan centres around the concept of "sociable streets", which prioritise pedestrians over cars. The aim is to create spaces where neighbours can converse and children can play.
"When we think about suburbia we think of cul-de-sacs and dead ends, road spaces that are uninhabitable, designed for cars, not people," said Proctor.
"Instead, what we're delivering with House by Urban Splash is a blueprint for healthy living, with inviting communal spaces and places in which people can convene in the way the old settlements would have done."
Two show homes are open for public viewing, showing customers the customisable layout options on offer
In line with the Healthy New Towns ambitions, homes across Northstowe will be low-carbon in construction and operation. For Inholm, House by Urban Splash is achieving this with its Town House model, designed by ShedKM.
These modern, modular homes are built off-site in a factory, which allows for a more sustainable construction process and less waste. They are also fully customisable, so they can be tailored to suit the needs of a broad mix of residents, from young people to families or seniors.
The homes are built off-site in a factory, which allows for a more sustainable construction process
The development will form an area of Inholm known as the Peninsula. Proctor and Matthews planned the layout of this area around the natural landscape, with green spaces and waterways forming a key part of the masterplan.
The design prioritises the creation of circular routes and green corridors, with few dead ends. The aim is to make it easier for residents to walk, run and cycle around the neighbourhood, and to connect with public transport.
"It's something which helps us deliver the environmental agendas which are strong in Cambridge too, and of course a big part of the House by Urban Splash ethos," said Proctor.
Proctor and Matthews masterplanned the neighbourhood
The Peninsula will also incorporate an education campus and a new waterpark, which will offer residents a place for recreation, create a haven for wetland and aquatic life and provide water attenuation and flood alleviation.
Inholm is under construction, with the first 27 Town Houses now on sale. Two show homes are open for public viewing, showing customers the different layout options on offer.
More information is available via the House by Urban Splash website
The post Inholm neighbourhood in Cambridgeshire will feature healthy homes and sociable streets appeared first on Dezeen.
