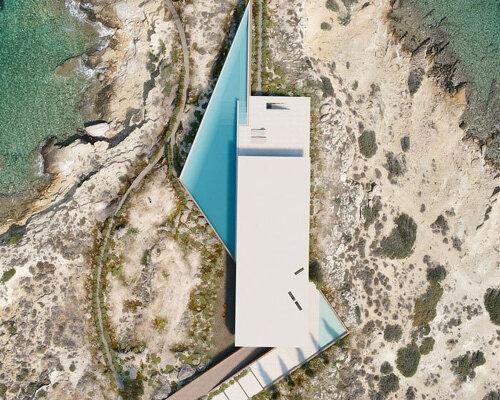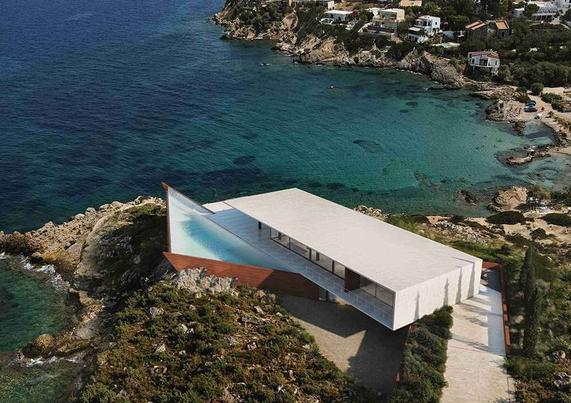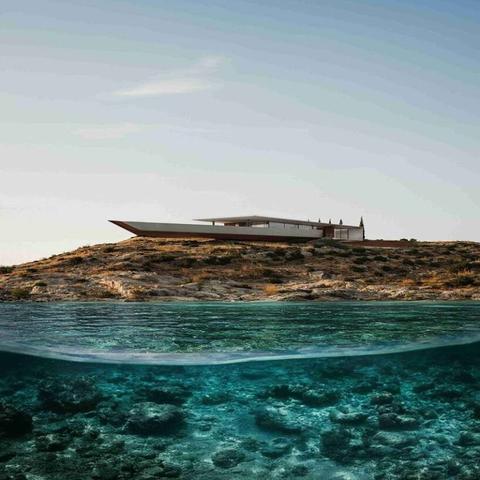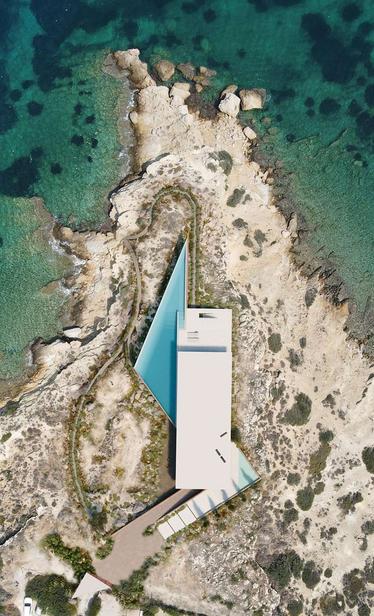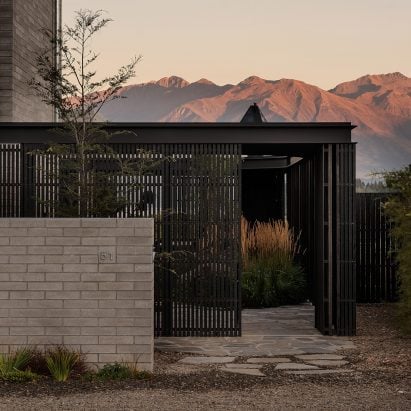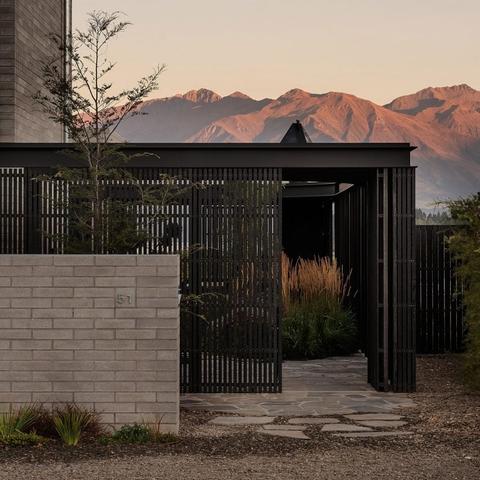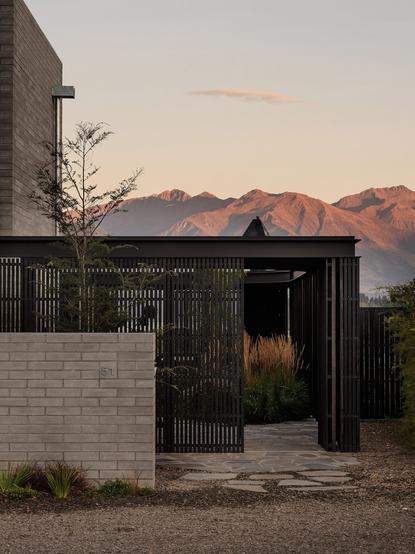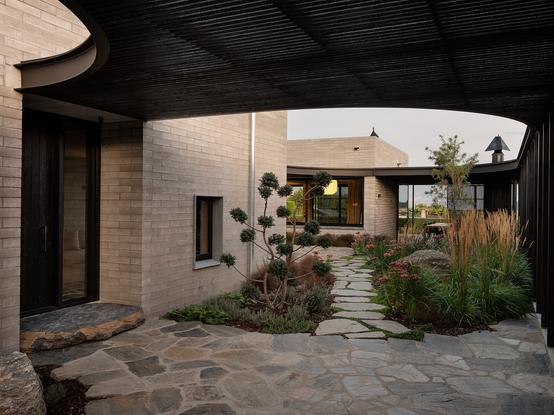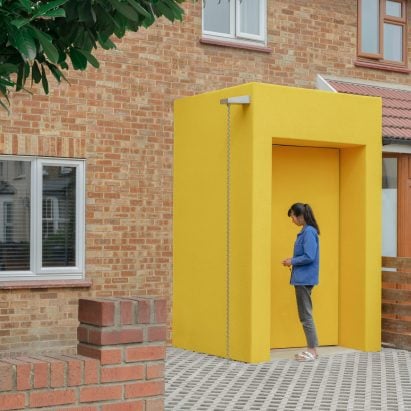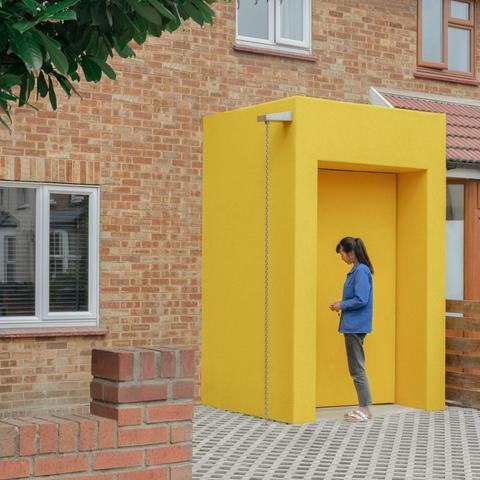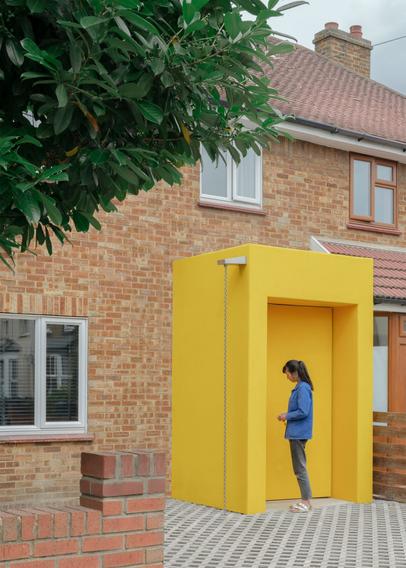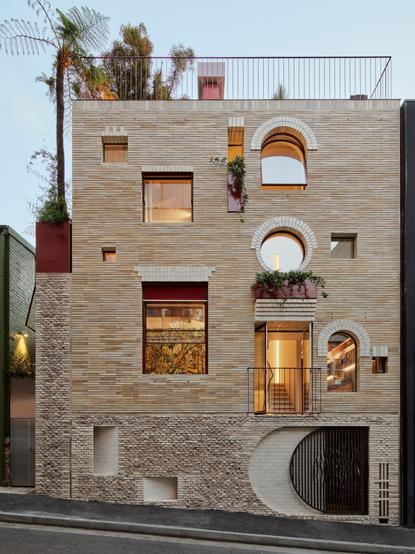summer residence’s sharp geometry emerges from greek seaside slope
Ovidium summer residence overlooks the Argosaronikos Gulf
The Ovidium, a summer residence by Hive Architects, is located on a peninsula overlooking the Argosaronikos Gulf in Greece. The project is conceived as a study in proportion, rhythm, and material coherence, where architectural clarity defines both structure and experience.
The design is organized around a sequence of covered spaces supported by evenly spaced columns, forming a balanced geometric composition. This spatial rhythm establishes continuity between interior and exterior areas, emphasizing openness and measured scale. Material selection plays a central role in the architectural expression. White plaster, metal columns, rammed earth , and travertine are combined to create a unified palette of textures and tones.
all visuals by IDAA – Nikos Mathioudakis
Hive Architects aims for volumetric clarity and material balance
The rammed earth integrates the structure with the natural landscape, while travertine introduces a durable material reference to classical architecture. The interplay between smooth and rough surfaces enhances tactile perception and reinforces the building’s volumetric clarity. For the landscape, the design team at Hive Architects follows the site’s geometry and natural morphology. Low Mediterranean shrubs and selective plantings frame the architecture, maintaining visual coherence between built and natural elements.
Through its ordered layout, restrained materiality, and sensitivity to light, Ovidium establishes a dialogue between architecture and landscape. The project aims for an enduring spatial quality, one that connects human presence with the surrounding environment through simplicity, proportion, and light.
Ovidium by Hive Architects overlooks the Argosaronikos Gulf in Greece
the summer residence occupies a peninsula site defined by open vistas and coastal light
evenly spaced columns establish a balanced geometric composition
white plaster, metal, rammed earth, and travertine form a unified palette
material selection anchors the project’s visual and structural language
contrasting textures emphasize tactility and spatial depth
a sequence of covered spaces defines the residence’s architectural rhythm
smooth and rough materials interact to define the building’s character
the residence maintains visual harmony between built form and nature
project info:
name: The Ovidium
architects:The Hive architects | ©thehivearchitects
location: Argosaronikos Gulf, Greece
design team: Michail Xirokostas, Theodoros Panopoulos, Alexandra Mitsakaki, Theofilos Papageorgiou, Giorgos Telmetidis, Anna Grigoriadou, Filio Sampsaki
3D visualizing: IDAA – Nikos Mathioudakis
designboom has received this project from our DIY submissions feature, where we welcome our readers to submit their own work for publication. see more project submissions from our readers here.
edited by: christina vergopoulou | designboom
The post summer residence's sharp geometry emerges from greek seaside slope appeared first on designboom | architecture & design magazine.
#architecture #readers #architectureingreece #marbleandstonedesign #rammedeartharchitectureanddesign #residentialarchitectureandinteriors
Roberts Gray Architects marries blockwork and charred timber for New Zealand home
Exposed blockwork walls are contrasted by screens of lightweight steel and blackened timber at SKI House in Wānaka, New Zealand, created by local studio Roberts Gray Architects.
Overlooking the nearby mountains, the house is designed for the parents of studio co-founder James Gray, who have lived next to the site for over two decades.
This led to the home being given the playful name of SKI House, which is an acronym for "spending kids' inheritance", while also nodding to the area's famous ski resorts.
Roberts Gray Architects has created SKI House in New Zealand
Described by Roberts Gray Architects as an "urban sanctuary", the home presents an abstract, blocky facade to the street, but opens up to reveal a courtyard garden and panoramic mountain views framed by solid walls and openable screens.
"The project presents itself as a series of solid geometric forms, thoughtfully arranged to establish a balance between openness and enclosure," the studio told Dezeen.
"These forms are tied together by a lightweight screen system, courtyards and carefully placed openings – creating dynamic interplays of light and shadow within," it added. "The outcome is an urban sanctuary amidst Wānaka's dynamic landscape, inviting the next generation to enjoy it into the future."
It features blockwork walls and charred timber screens
SKI House's black screens, made from steel and charred timber, conceal both a garage and an entrance door facing the street.
They extend into the site to wrap a large courtyard, before opening out onto a rear garden.
The home opens to frame views of the mountains nearby
Alongside the central living area, these screens create a double skin, with a barbecue veranda positioned between an inner layer of sliding glass doors and an outer layer of sliding charred timber screens.
Contrasting these slatted and glazed areas are the home's exposed blockwork walls, teamed with stone paving in the living area and built-in storage in the kitchen.
Read: Sliding screens of woven timber ventilate House in Corjeum by Field Atelier
"The pairing of materials is deliberate and thoughtful," said the studio. "For instance, galvanised steel is paired with blockwork as the tonality and weathering of the two are homogeneous."
"Blackened steel, prone to surface rust, finds synergy with charred cedar," it added. "The similarity in grain structure between Japanese cedar and American oak, a softwood paired with a hardwood, demonstrates consideration of both aesthetics and practicality."
Stone paving features in the living area
A corridor that can be completely opened to the central courtyard via sliding glass screens connects to the home's two ground-floor bedrooms. Each of these leads to a private courtyard and has access to a central bathroom with an outdoor shower.
On the small first floor, a single additional bedroom extends into a tall blockwork volume, with a desk positioned to enjoy panoramic views of the mountains.
A desk is positioned to enjoy views of the mountains
Other residential projects in New Zealand recently published on Dezeen include a towering extension that mimics a treehouse and a holiday lodge wrapped in a skin of corrugated polycarbonate.
SKI House was featured in a video produced by Dezeen for appliance brand Fisher & Paykel, which provided the home's kitchen fittings.
The photography is courtesy of Roberts Gray Architects.
The post Roberts Gray Architects marries blockwork and charred timber for New Zealand home appeared first on Dezeen.
#all #architecture #residentialarchitectureandinteriors #newzealand #steel #houses #screens #newzealandhouses
Nine front doors that give homes a unique personality
Looking to up your kerb appeal? Here are nine examples of distinctive front doors from homes around the world that are guaranteed to make a good first impression.
Photo courtesy of Unknown Works
CLT House, UK, by Unknown Works
Banana-yellow render blankets the oversized entrance of CLT House, which is fitted with a pivoting front door and visible from all the way down the street.
It features gently rounded edges and Japanese-style rain chains, which Unknown Works used to "negate any visual clutter caused by downpipes".
Find out more about CLT House ›
19 Waterloo Street, Australia, by SJB
The facade of the 19 Waterloo Street house in Sydney was designed by local studio SJB to "feel alive with personality".
Among its playful features is a front door with a semi-circular, cast-bronze gate, crafted by artist Mika Utzon-Popov. It is finished with twisting rails and slides seamlessly into a recess within the brick wall.
Find out more about 19 Waterloo Street ›
Hokuriku Residence No. 3, Japan, by Chidori Studio
A quick fit check is made easy before entering and leaving Hokuriku Residence No. 3, thanks to its front door that doubles as a full-length mirror.
Sheltered by an overhanging roof, the door aligns with the house's deliberate industrial aesthetic and is mounted to a track that allows people to slide it open.
Find out more about Hokuriku Residence No. 3 ›
Brockley House, UK, by Office S &M
Office S&M offered a contemporary version of a traditional British front door and storm porch set up at this candy-coloured London residence.
A wall of glass blocks functions as a sidelight for its mint-green door, which is sheltered by an arched baby-pink roof elevated on slender yellow pillars.
Find out more about Brockley House ›
Photo by Rafael Soldi Photography
Lil Shingle, USA, by Best Practice Architecture
A baby-blue front door adds a splash of colour to the exterior of Lil Shingle, a Seattle home named after its wood-clad facade.
The door is punctured by a circular window and sheltered by a horizontal sheet of metal finished in the same colour. A matching planter placed adjacent helps to mark out the entrance area.
Find out more about Lil Shingle ›
Yamaguchicho House, Japan, by Slow
The windowless facade of Yamaguchicho House is cloaked in blackened wood, which could have made its front door hard to find.
To combat this, architecture studio Slow set it within a weathered-steel box that clearly marks it out to visitors, without disrupting its strikingly minimalist aesthetic.
Find out more about Yamaguchicho House ›
Photo courtesy of JC Architecture
Living Lab, Taiwan, by JC Architecture
JC Architecture used a bright red sliding door to mark the entrance to Living Lab, a home built in a 90-year-old dormitory building in Taipei.
The studio said this is designed to deliberately contrast with the older parts of the building.
"There are things that should be preserved, and things that should be changed. Instead of just dwelling on the past, it is our goal to bring history forward into the future," it explained.
Find out more about Living Lab ›
Peckham House, UK, by Surman Weston
At Peckham House in London, a gateway playfully inverts the arched fanlight above its front door, creating a visually engaging entrance sequence.
It was crafted by joiner Tim Gaudin, and is one of several cheerful details designed by Surman Weston to ensure it felt like "a characterful family home – full of life and not thematic or stylised".
Find out more about Peckham House ›
MMS House, Brazil, by Pascali Semerdjian Arquitetos
A pair of green-steel doors set back from the street brightens the otherwise inconspicuous elevation of MMS House in São Paulo.
The main door, which hovers slightly above the pavement, is distinguished by the house number that sits on the top of its frame.
Find out more about MMS House ›
The post Nine front doors that give homes a unique personality appeared first on Dezeen.
#all #architecture #residentialarchitectureandinteriors #houses #doors #roundups
