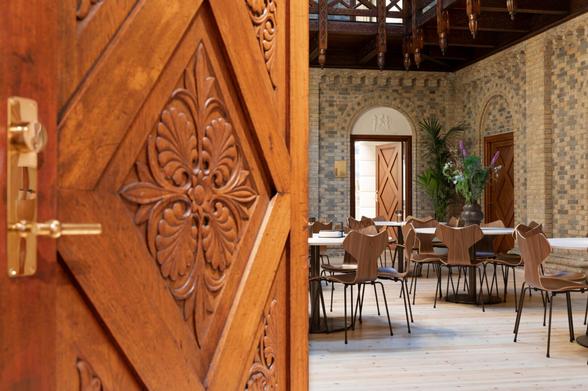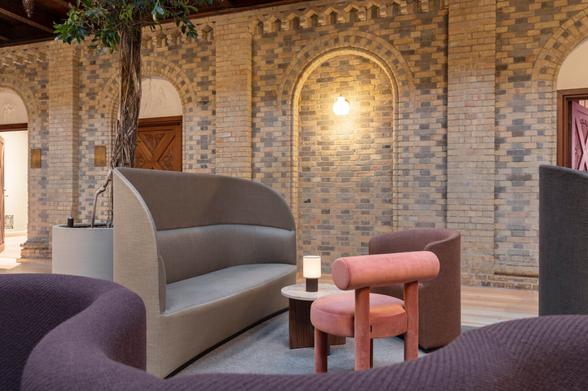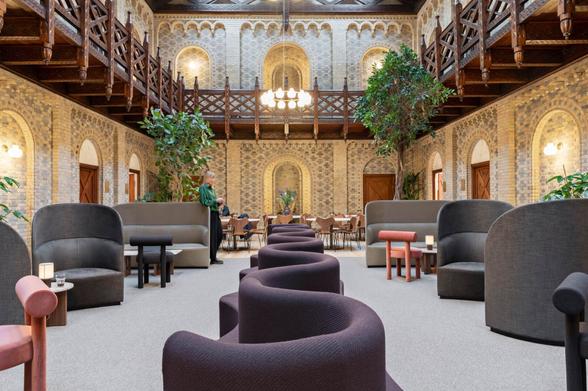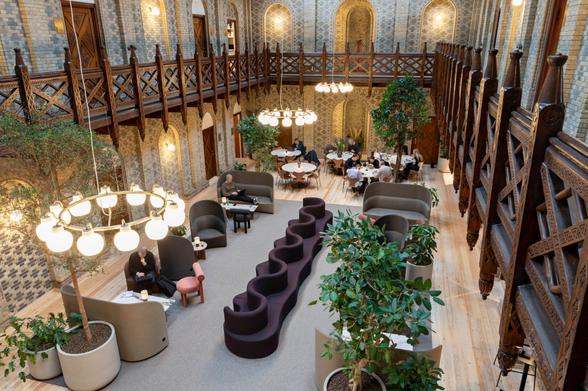Shaped as four individual clusters of culture, the community house unites the entire local community under one roof. Much like a box of wonders, the community house presents multiple cultural activities, organized in a wealth of spaces and functions that strengthen learning within the fields of music, technology, creativity, and movement. In the community house, a daycare is seamlessly integrated into the learning environment, giving the children a sense of belonging early on. Thus, in the community house, individual experiences can flow together, creating synergy and fostering creativity for citizens regardless of age, gender, and culture.
Created in collaboration with Kjaer & Ricter Architects, AFRY, and C.C. Contractor.
Images by Martin Schubert
#ccoarchitects #architecture #scandinaviandesign #architectanddesign #danisharchitecture #photography #architecturephotography


