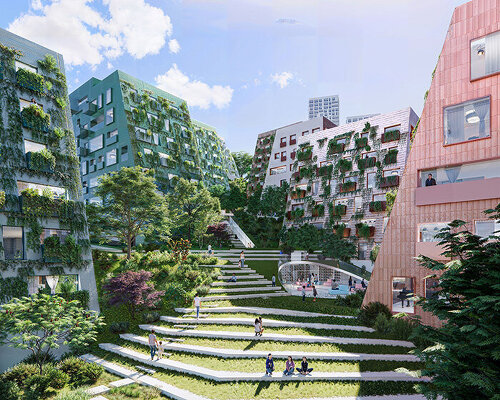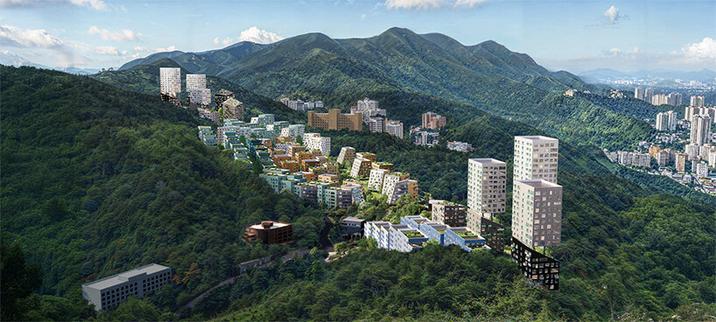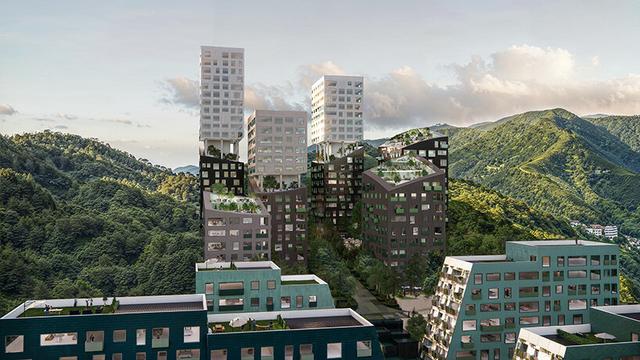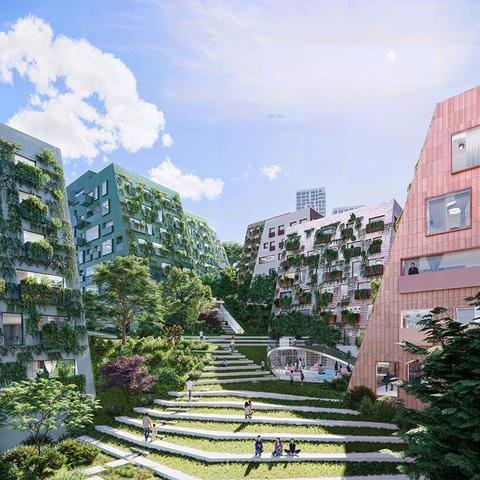OMA rethinks hillside areas in busan, south korea, with patchwork of terraces and towers
OMA studies neighborhood typologies in busan, south korea
OMA, in collaboration with the Busan Architecture Festival and the Department of Housing and Architecture, proposes a masterplan that translates the strengths of the South Korean city's informal neighborhoods into a contemporary framework for lively streets and coherent skylines.
Four residential categories emerged from the Busan Slope Housing study, including terrace houses, urban villas, row units, and towers. Each type is tested for slope, solar access, orientation, and area, while additional qualitative filters, proximity to public space, views, and visual variety helped refine their placement. Towers occupy high points, villas anchor urban centers, row houses follow ridgelines, and terraces nestle into steep pockets. The resulting masterplan is a composition of interlocking zones, structured around stairs, landings, terraces, and small squares rather than fences and parking decks. Circulation becomes social, outdoor spaces communal, and the hillside once again accommodates visible, everyday life.
images courtesy of OMA
prioritizing a circulation network that supports everyday life
During the Korean War, Busan became a city of refuge, its hillsides claimed by refugees who built improvised homes from salvaged materials. Over decades, these settlements evolved into dense, vibrant neighborhoods uniquely adapted to steep terrain. Today, those same hillsides sit on valuable land, but aging structures and narrow lanes no longer meet contemporary needs. The conventional response, tower estates, promises efficiency and comfort but erases the urban life that once animated these slopes.
The study focuses on two contrasting sites, the ones of Yeongju, integrated into central Busan, and Anchang, isolated between forested ridges. These differences allow the team to test a flexible approach that mediates the existing micro-scale urban fabric with a modern macro-scale estate. The OMA team, led by Chris van Duijn , starts with prioritizing circulation, linking main public nodes through pedestrian corridors from bus stops and monorail stations to schools, parks, and markets, creating a network that supports daily life across the slope. This reveals natural ‘pocket neighborhoods’ shaped by gradient, adjacency, access, and views. Within each pocket, trade-offs between slope retention, vehicle access, daylight, and communal landings inform the placement and type of housing.
the masterplan translates the strengths of Busan's informal neighborhoods
terrace housing, urban villas, row housing, and towers are proposed for the area
a composition of interlocking zones, structured around stairs, landings, terraces, and small squares
circulation becomes social, outdoor spaces communal, and the hillside accommodates visible, everyday life
during the Korean War, Busan became a city of refuge
project info:
name: Busan Slope Housing
location: Busan, South Korea
client: Busan Architecture Festival
partner: Chris van Duijn | @chris_van_duijn
associate: John Thurtle
team: Jeremy Chow, Felicia Gambino, Freddy Maggiorani, Suhin Park, Xaveer Roodbeen
The post OMA rethinks hillside areas in busan, south korea, with patchwork of terraces and towers appeared first on designboom | architecture & design magazine.
#architecture #architectureinkorea #masterplansandurbanrevitalization #omaremkoolhaas



